Parker House - Apartment Living in Fort Worth, TX
About
Office Hours
Monday through Friday: 9:00 AM to 6:00 PM. Saturday: 10:00 AM to 5:00 PM. Sunday: Closed.
Experience crafted modern apartment living in downtown Fort Worth, right around the corner from major employers, fabulous shopping, savory restaurants, exciting recreation and entertainment venues. Our mid-rise apartments for rent offer a variety of one and two bedroom floor plans that will suit your lifestyle. Find yourself surrounded by style and quality amenities including a stainless steel appliance package, kitchen islands, garden style soaking tub, and downtown views. Guests will have plenty of room to relax and the open kitchen and living areas give you the opportunity to interact while preparing a meal. Each of our spacious apartment homes include a washer & dryer and wood style plank flooring throughout makes cleaning up quick and easy.
Come home after a long day and work out your stress with a virtual trainer or head to the game lounge and challenge a friend to a game of billiards or ping pong. If you’re looking for a night out, walk over to Sundance Square or head across the street to catch the train to Dallas.
Located just around the corner from Sundance Square in Downtown Fort Worth, Parker House apartments is just minutes away from everything you need including fabulous shopping, dining & entertainment options.
Floor Plans
1 Bedroom Floor Plan
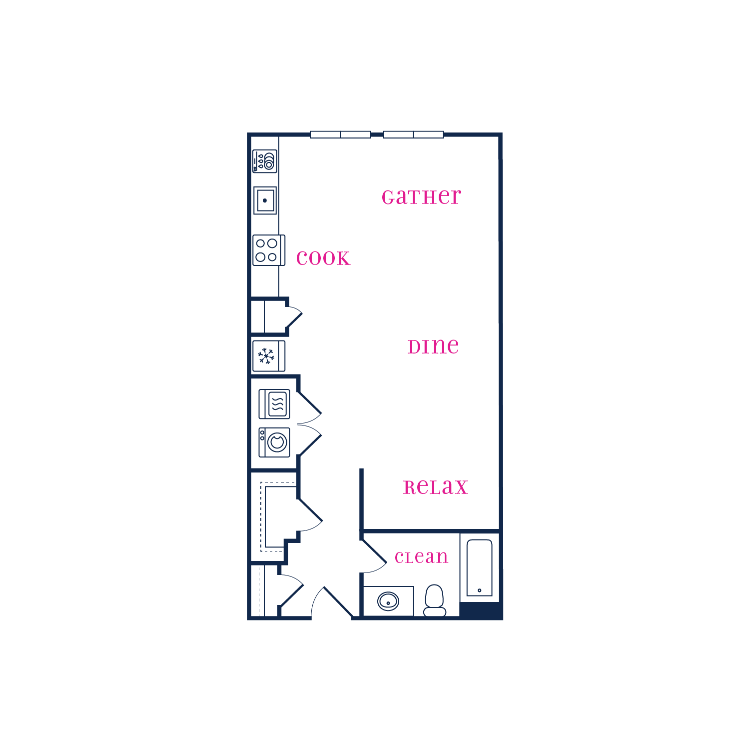
Elliott
Details
- Beds: 1 Bedroom
- Baths: 1
- Square Feet: 612
- Rent: $1345-$1388
- Deposit: Save With Our Renters Plus Program. Deposit As Low As $100.
Floor Plan Amenities
- Spacious One & Two Bedroom Apartment Homes with Open Concept Living Areas
- Chef's Kitchen with Granite Countertops, Custom Shaker-style Cabinetry & Subway Tile Backsplash
- Large Kitchen Island with Breakfast Bar & Pendant Lighting *
- Stainless Steel & Black Appliances
- Contemporary Fixtures & Designer Lighting Package
- Spa-inspired Bathrooms with Dual Sinks & Linen Cabinet *
- Garden-style Soaking Tub & Walk-in Shower *
- Spacious Walk-in Closets & Extra Storage Available
- Washer & Dryer in Home
- Wood-style Plank Flooring
- Den or Study *
- Downtown Views Available
* in select apartment homes
Floor Plan Photos







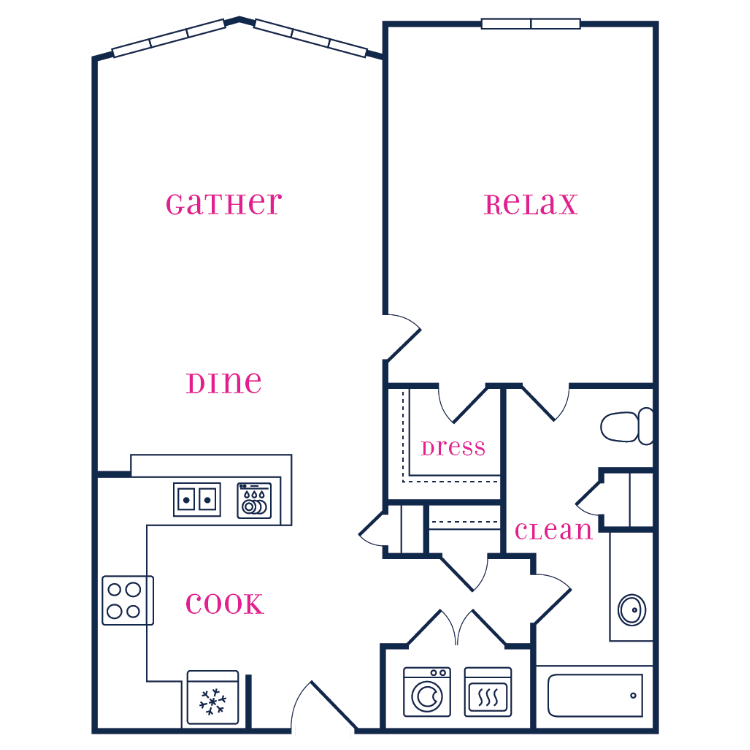
Chevron
Details
- Beds: 1 Bedroom
- Baths: 1
- Square Feet: 709
- Rent: Call for details.
- Deposit: Save With Our Renters Plus Program. Deposit As Low As $100.
Floor Plan Amenities
- Spacious One & Two Bedroom Apartment Homes with Open Concept Living Areas
- Chef's Kitchen with Granite Countertops, Custom Shaker-style Cabinetry & Subway Tile Backsplash
- Large Kitchen Island with Breakfast Bar & Pendant Lighting *
- Stainless Steel & Black Appliances
- Contemporary Fixtures & Designer Lighting Package
- Spa-inspired Bathrooms with Dual Sinks & Linen Cabinet *
- Garden-style Soaking Tub & Walk-in Shower *
- Spacious Walk-in Closets & Extra Storage Available
- Washer & Dryer in Home
- Wood-style Plank Flooring
- Den or Study *
- Downtown Views Available
* in select apartment homes
Floor Plan Photos
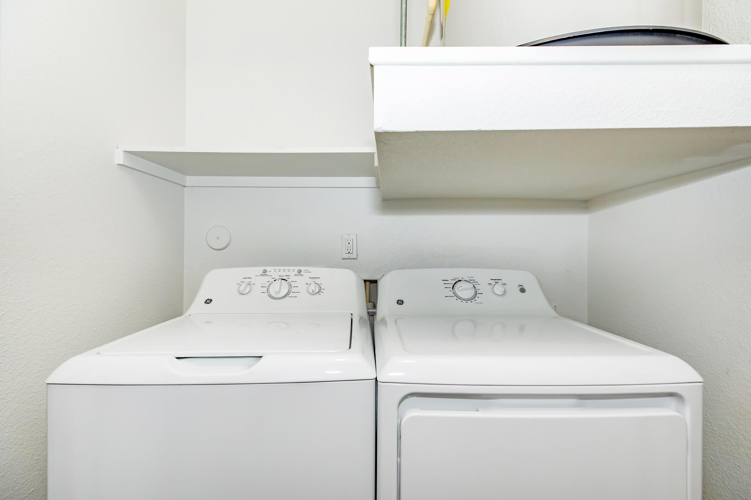
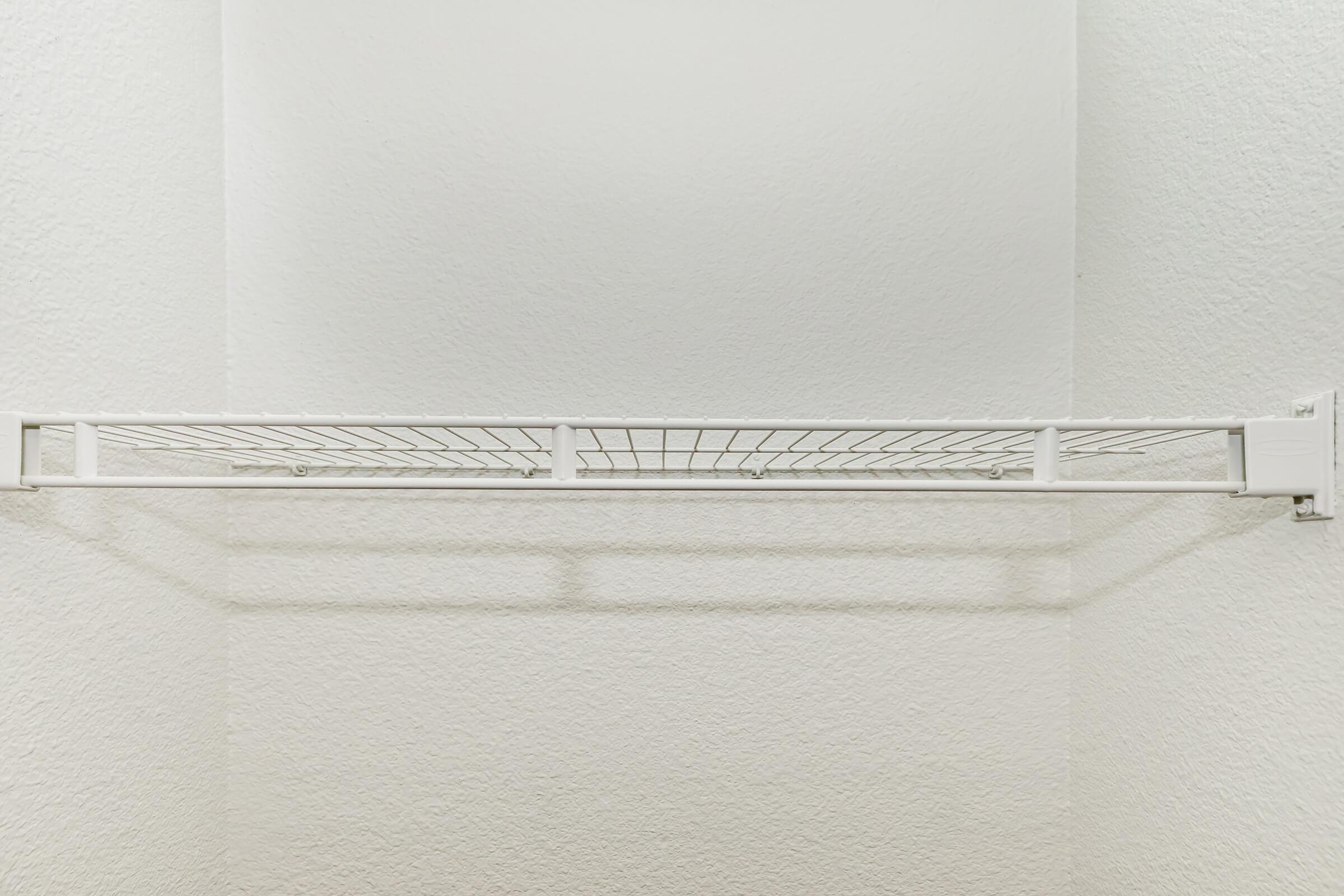
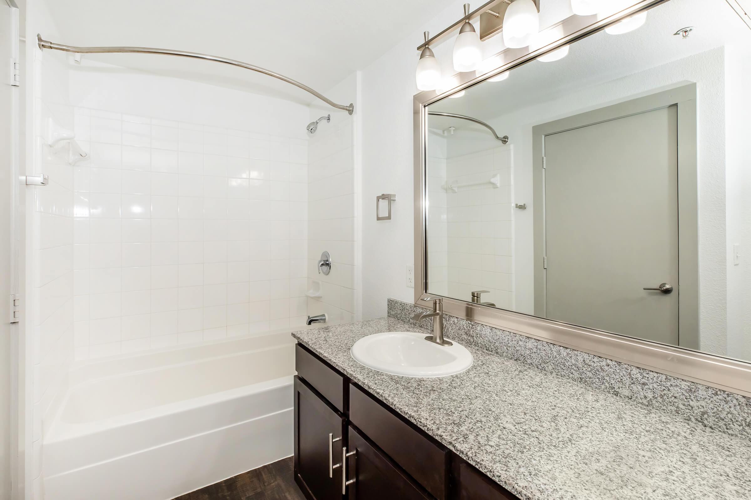
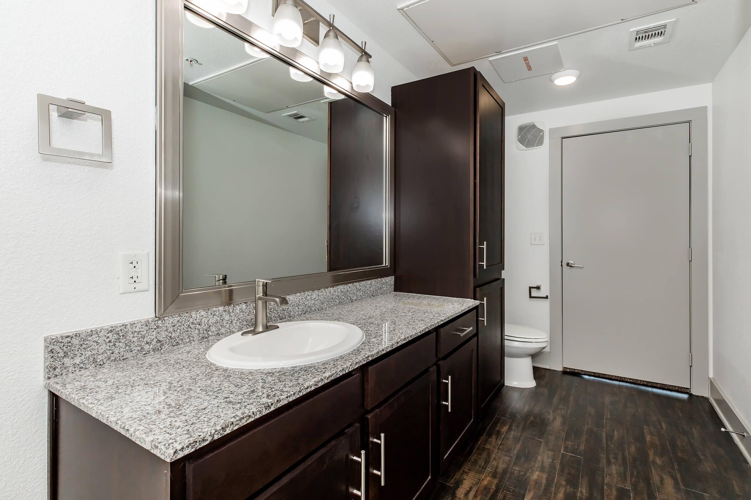
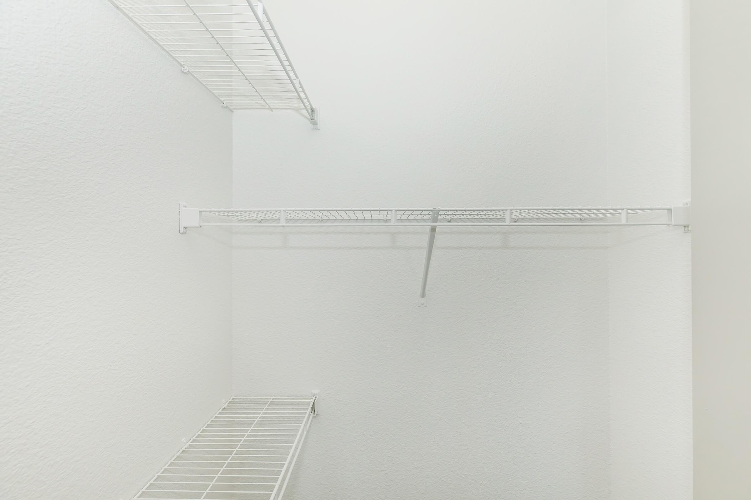
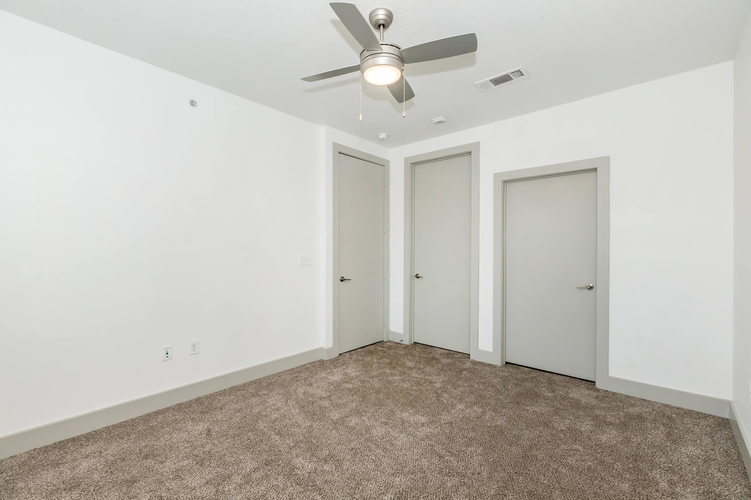
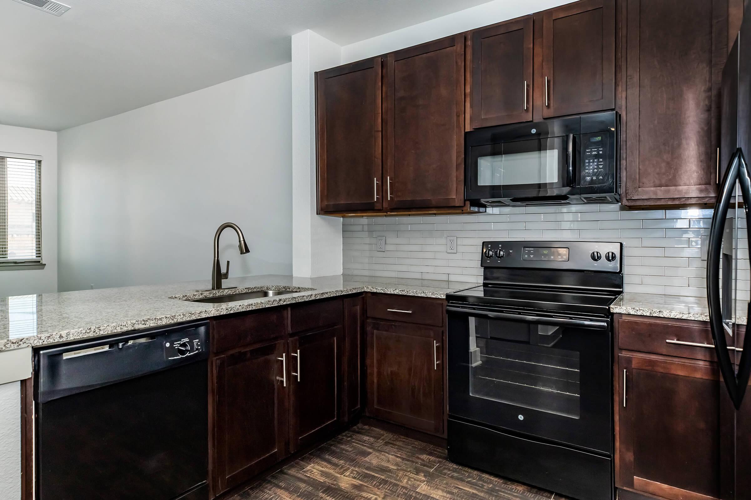
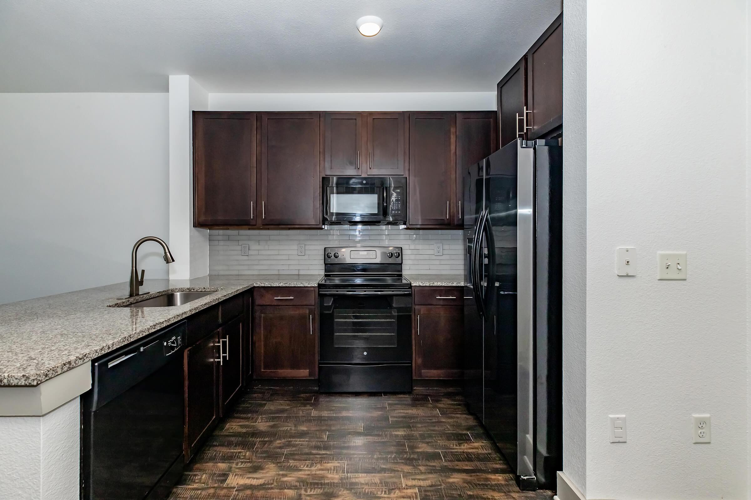
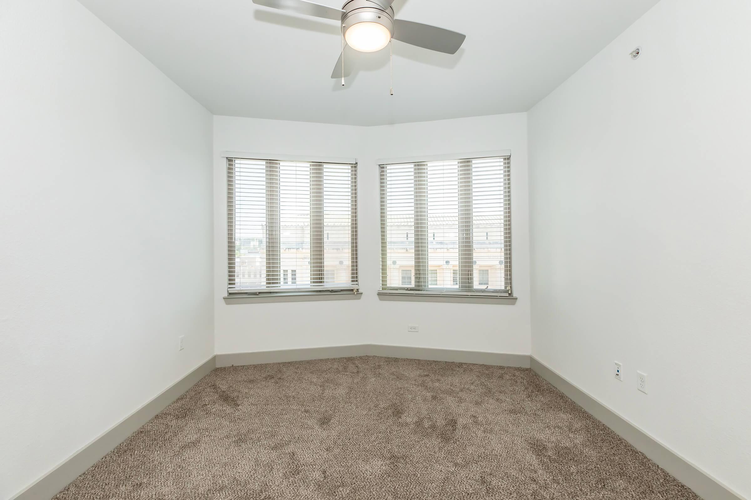
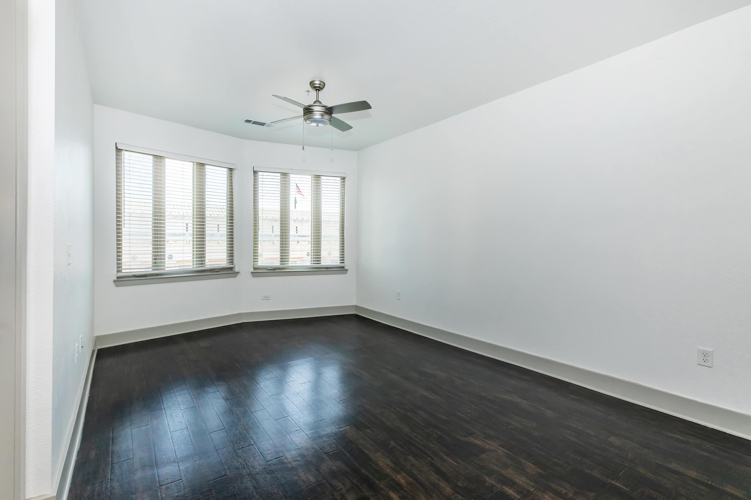
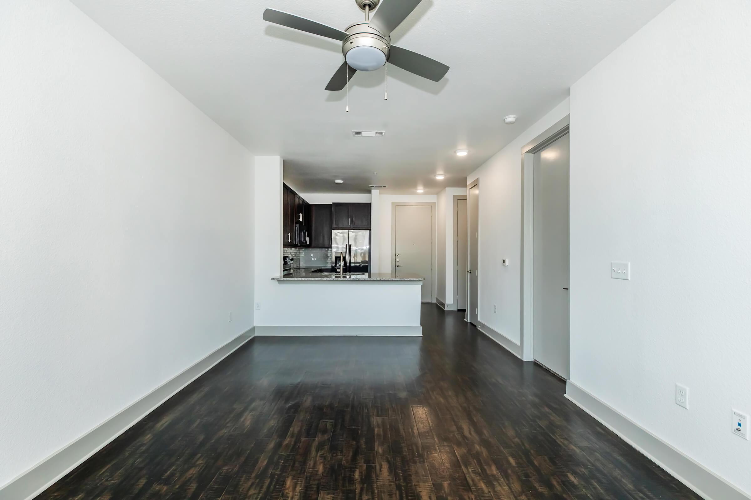
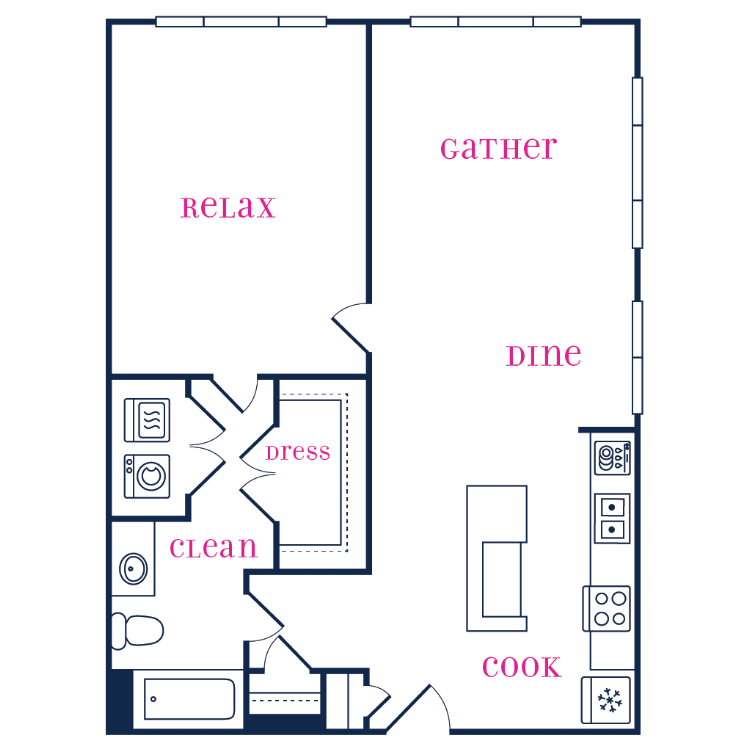
Paddock
Details
- Beds: 1 Bedroom
- Baths: 1
- Square Feet: 765
- Rent: $1664-$1665
- Deposit: Save With Our Renters Plus Program. Deposit As Low As $100.
Floor Plan Amenities
- Spacious One & Two Bedroom Apartment Homes with Open Concept Living Areas
- Chef's Kitchen with Granite Countertops, Custom Shaker-style Cabinetry & Subway Tile Backsplash
- Large Kitchen Island with Breakfast Bar & Pendant Lighting *
- Stainless Steel & Black Appliances
- Contemporary Fixtures & Designer Lighting Package
- Spa-inspired Bathrooms with Dual Sinks & Linen Cabinet *
- Garden-style Soaking Tub & Walk-in Shower *
- Spacious Walk-in Closets & Extra Storage Available
- Washer & Dryer in Home
- Wood-style Plank Flooring
- Den or Study *
- Downtown Views Available
* in select apartment homes
Floor Plan Photos
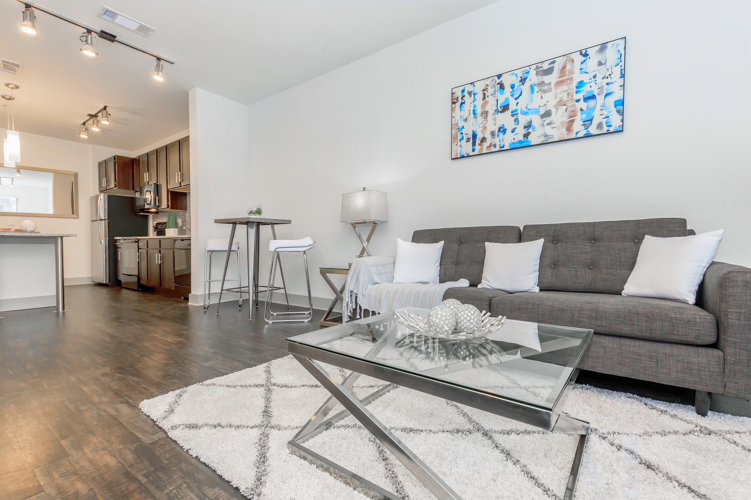
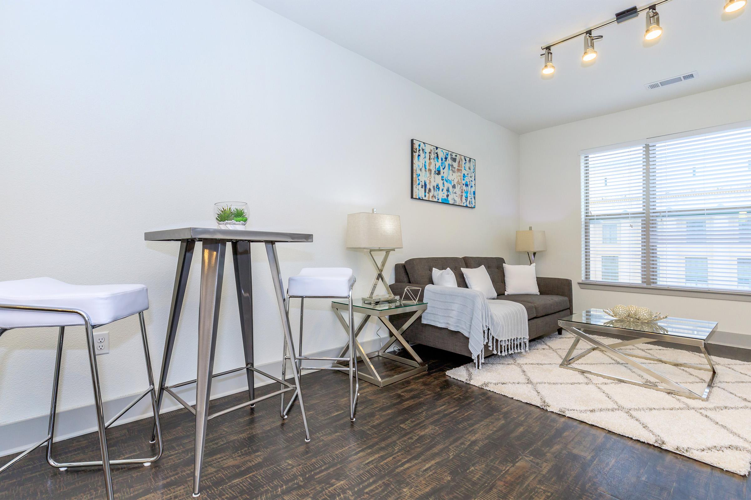
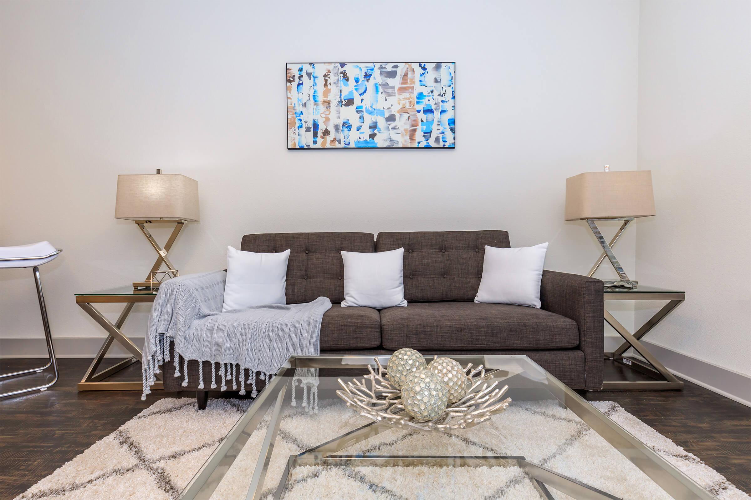
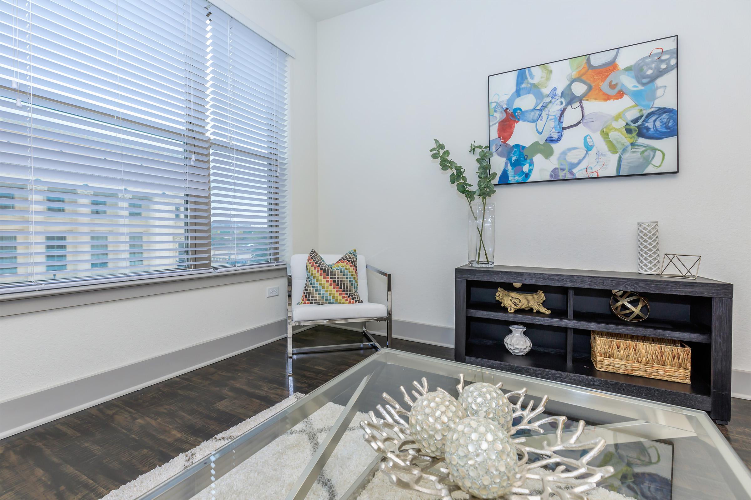
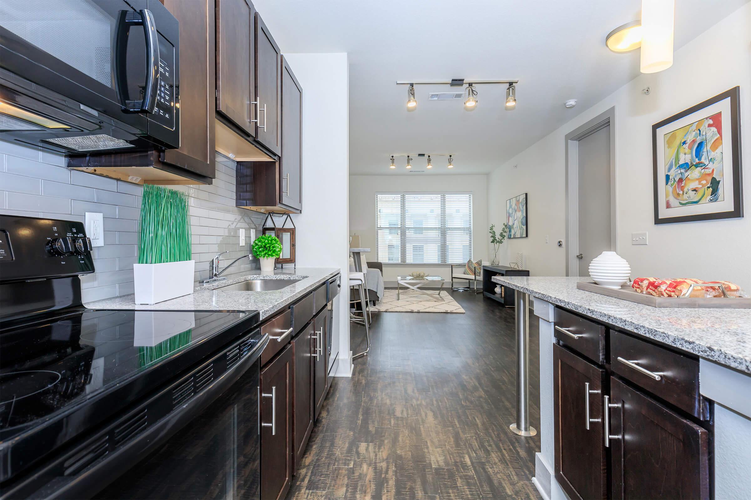
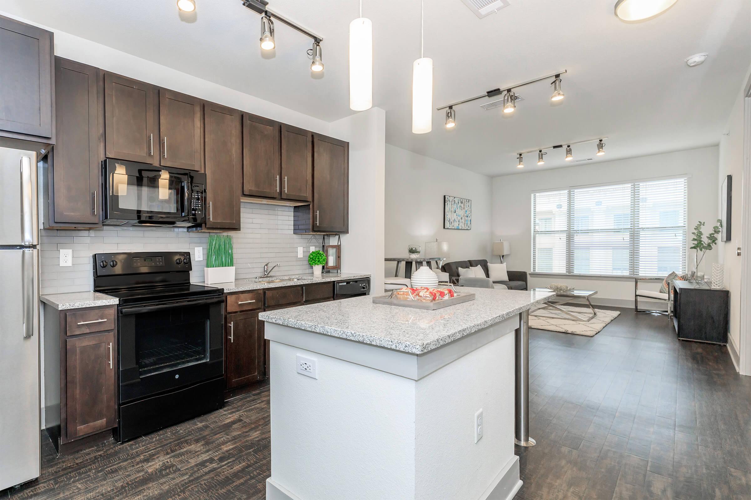
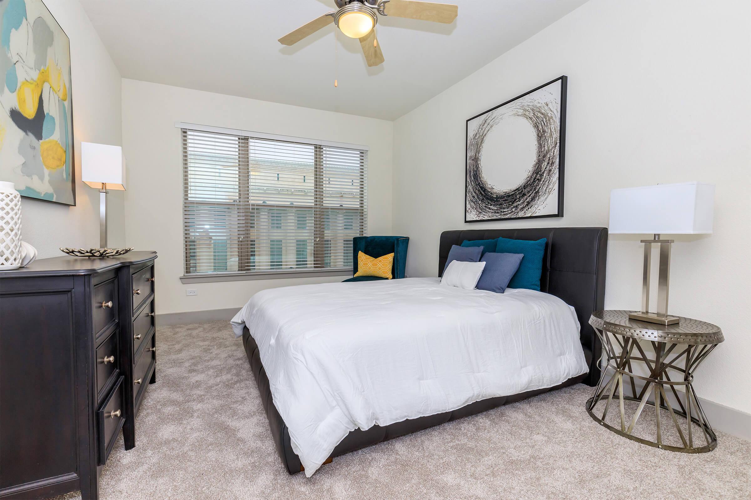
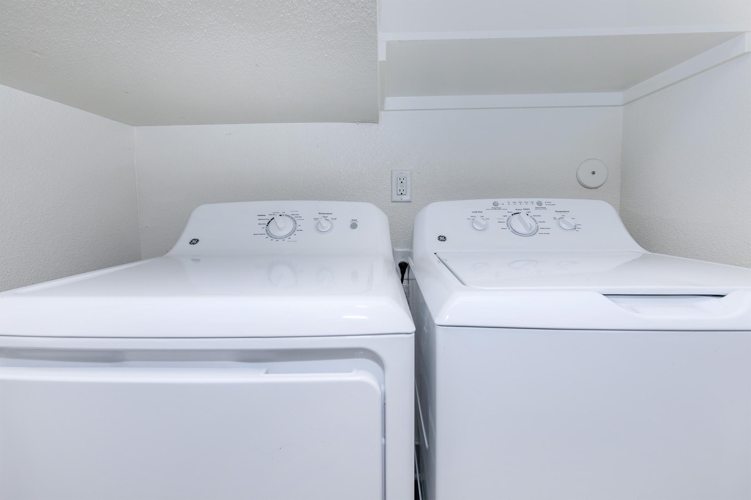
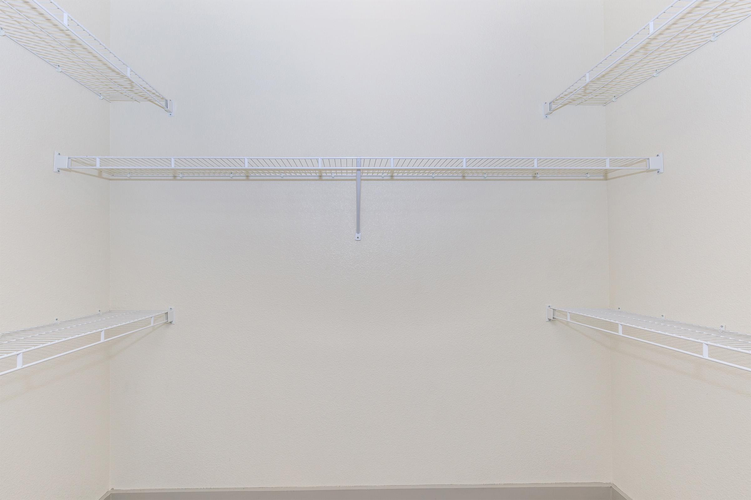
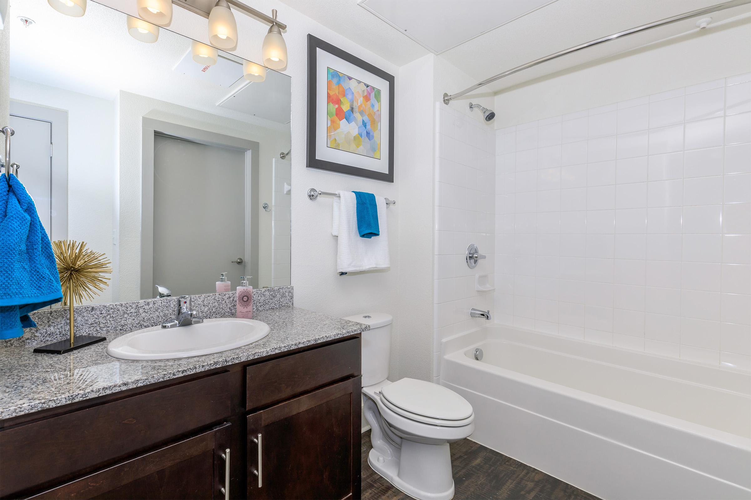









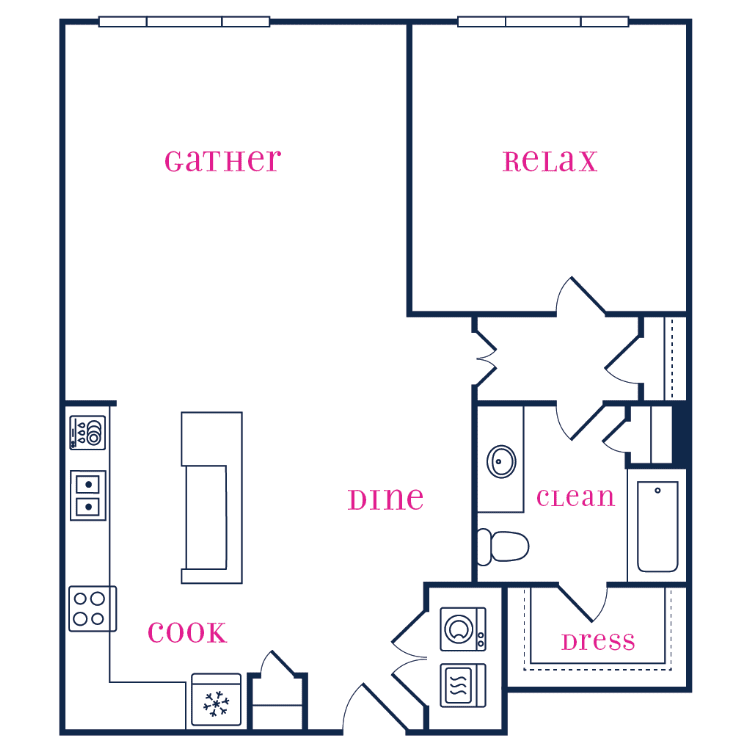
Ryder
Details
- Beds: 1 Bedroom
- Baths: 1
- Square Feet: 850
- Rent: Call for details.
- Deposit: Save With Our Renters Plus Program. Deposit As Low As $100.
Floor Plan Amenities
- Spacious One & Two Bedroom Apartment Homes with Open Concept Living Areas
- Chef's Kitchen with Granite Countertops, Custom Shaker-style Cabinetry & Subway Tile Backsplash
- Large Kitchen Island with Breakfast Bar & Pendant Lighting *
- Stainless Steel & Black Appliances
- Contemporary Fixtures & Designer Lighting Package
- Spa-inspired Bathrooms with Dual Sinks & Linen Cabinet *
- Garden-style Soaking Tub & Walk-in Shower *
- Spacious Walk-in Closets & Extra Storage Available
- Washer & Dryer in Home
- Wood-style Plank Flooring
- Den or Study *
- Downtown Views Available
* in select apartment homes
Floor Plan Photos
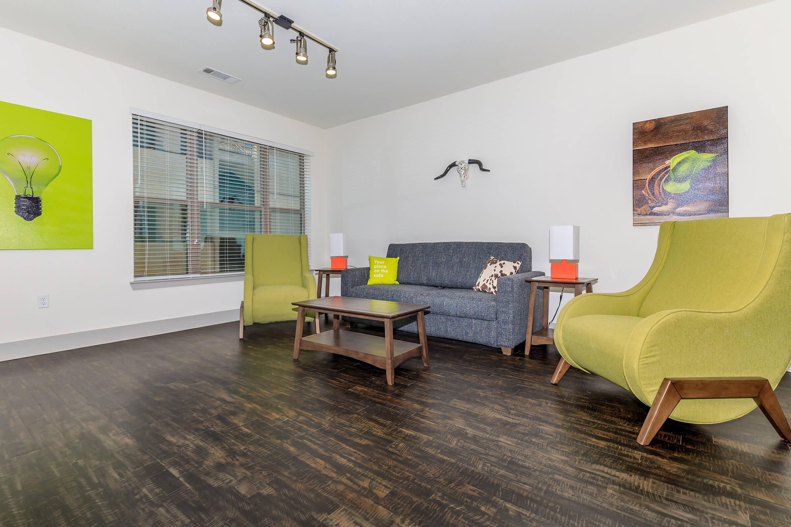
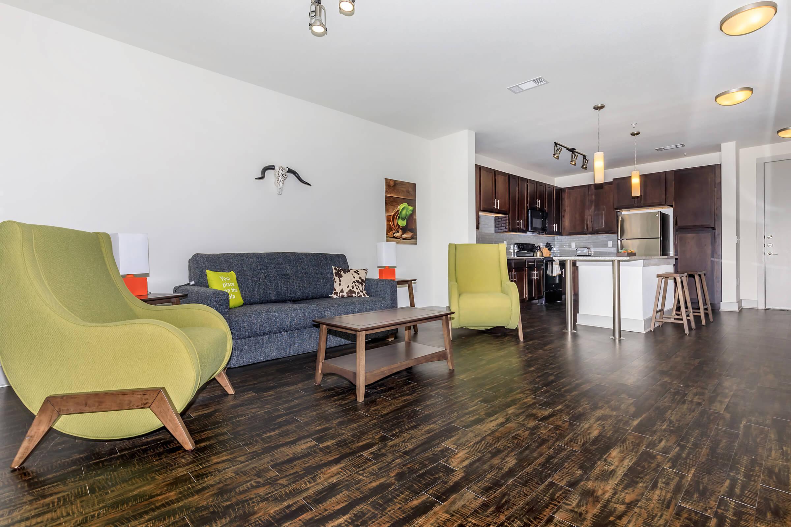
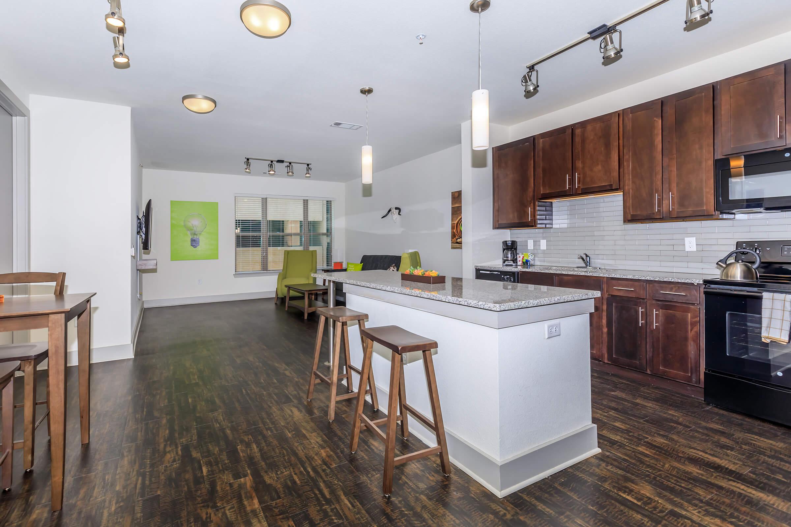
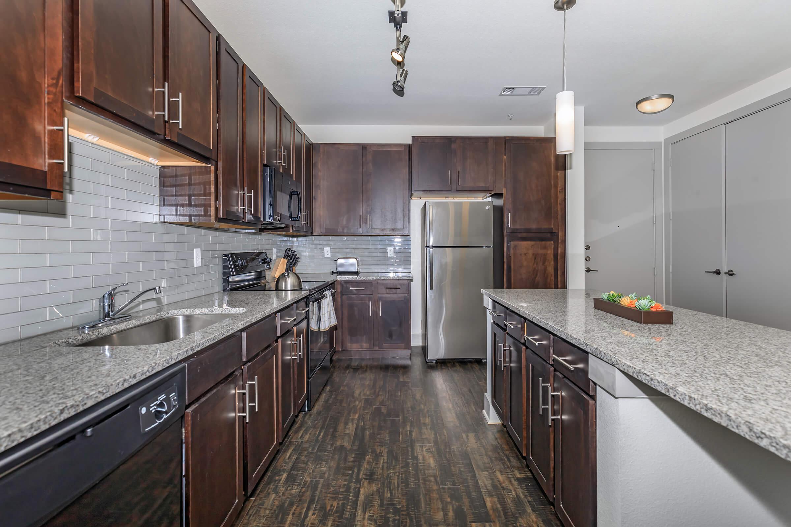
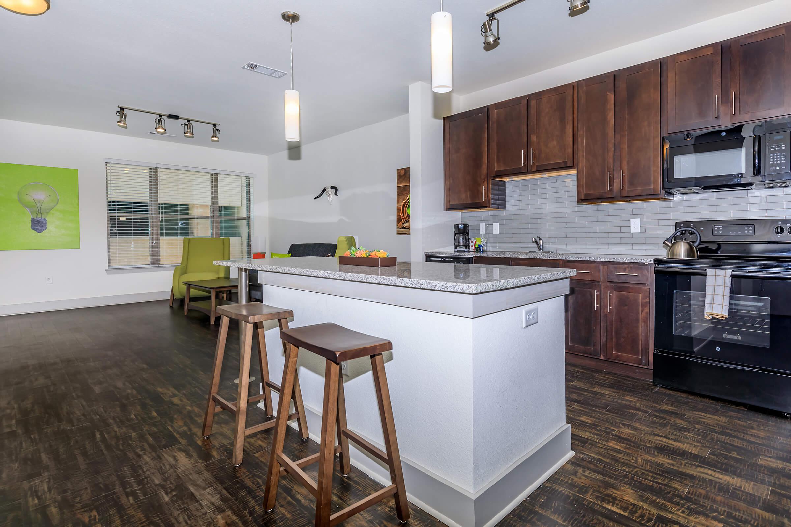
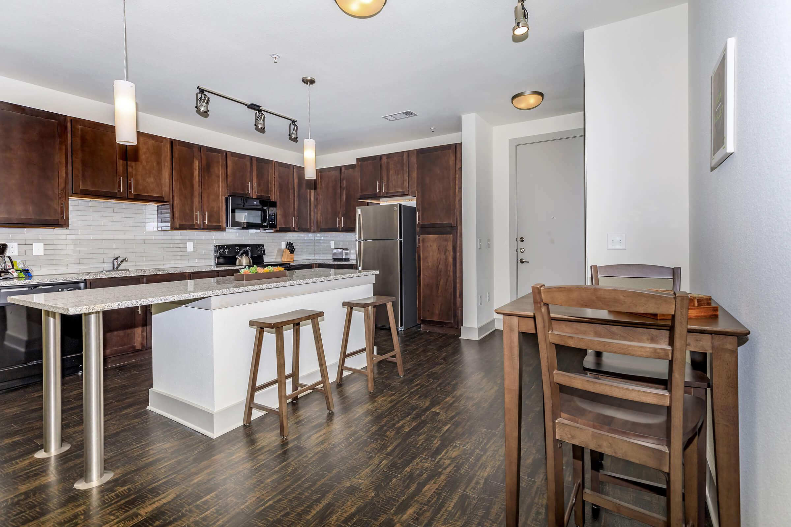
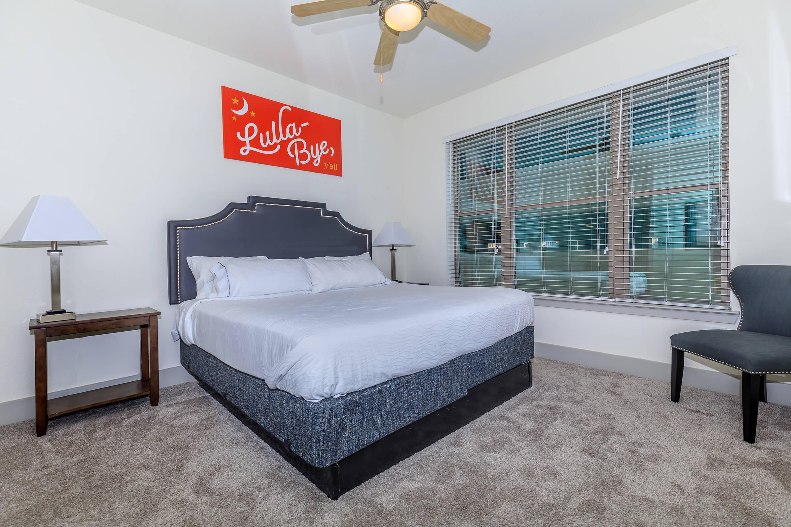
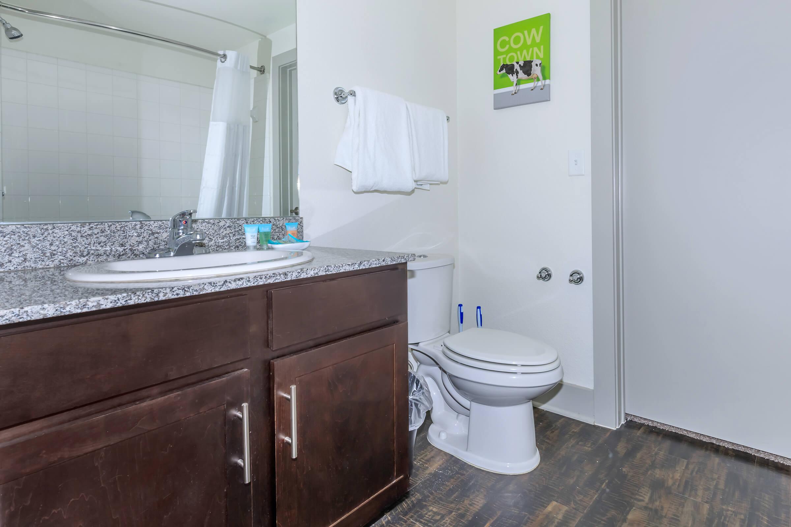
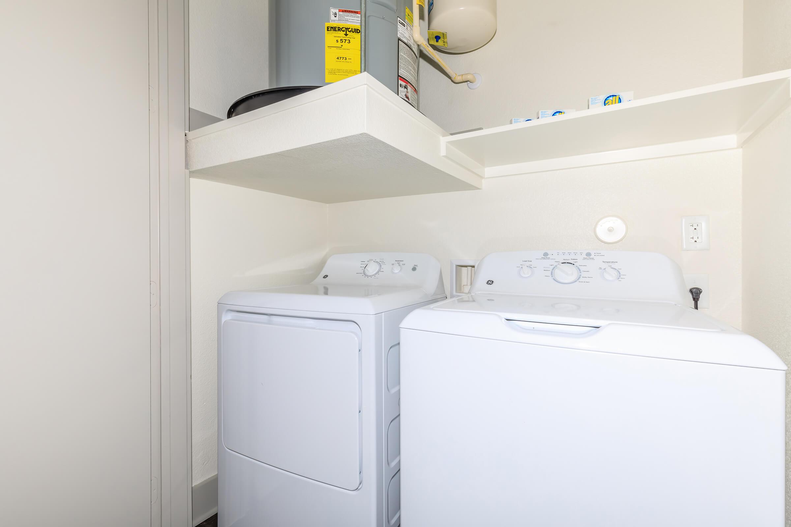









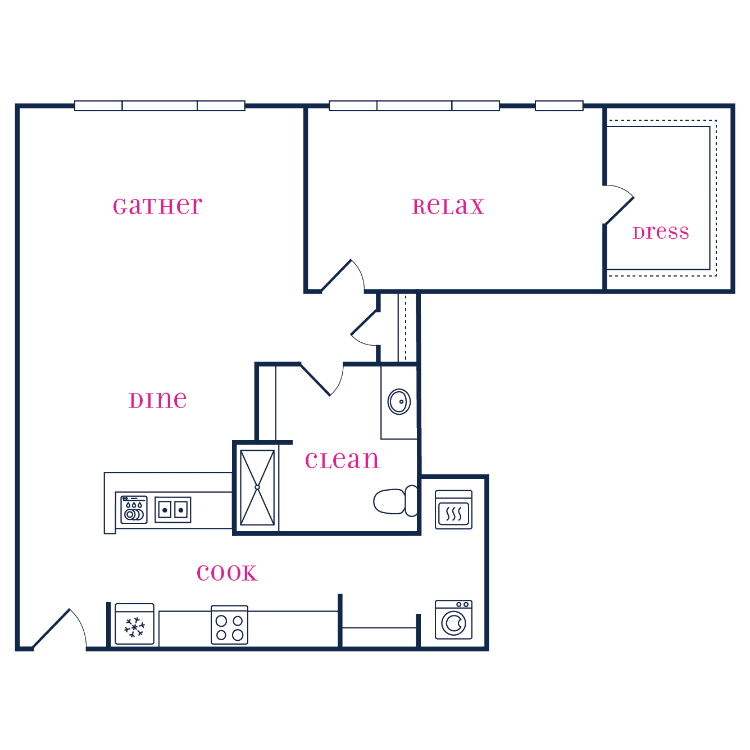
Cooper
Details
- Beds: 1 Bedroom
- Baths: 1
- Square Feet: 951
- Rent: Call for details.
- Deposit: Save With Our Renters Plus Program. Deposit As Low As $100.
Floor Plan Amenities
- Spacious One & Two Bedroom Apartment Homes with Open Concept Living Areas
- Chef's Kitchen with Granite Countertops, Custom Shaker-style Cabinetry & Subway Tile Backsplash
- Large Kitchen Island with Breakfast Bar & Pendant Lighting *
- Stainless Steel & Black Appliances
- Contemporary Fixtures & Designer Lighting Package
- Spa-inspired Bathrooms with Dual Sinks & Linen Cabinet *
- Garden-style Soaking Tub & Walk-in Shower *
- Spacious Walk-in Closets & Extra Storage Available
- Washer & Dryer in Home
- Wood-style Plank Flooring
- Den or Study *
- Downtown Views Available
* in select apartment homes
Floor Plan Photos








2 Bedroom Floor Plan
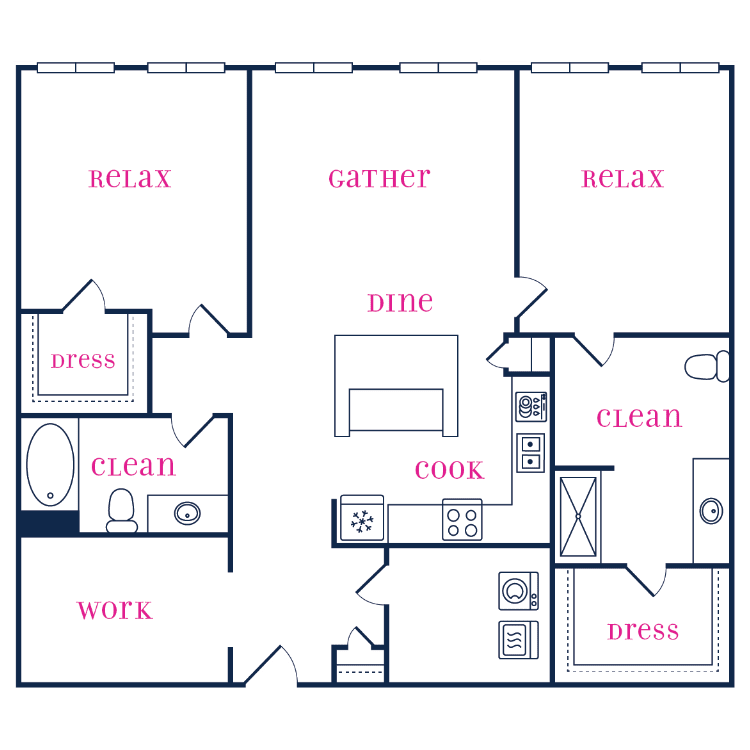
Hudson
Details
- Beds: 2 Bedrooms
- Baths: 2
- Square Feet: 1254
- Rent: Call for details.
- Deposit: Save With Our Renters Plus Program. Deposit As Low As $100.
Floor Plan Amenities
- Spacious One & Two Bedroom Apartment Homes with Open Concept Living Areas
- Chef's Kitchen with Granite Countertops, Custom Shaker-style Cabinetry & Subway Tile Backsplash
- Large Kitchen Island with Breakfast Bar & Pendant Lighting *
- Stainless Steel & Black Appliances
- Contemporary Fixtures & Designer Lighting Package
- Spa-inspired Bathrooms with Dual Sinks & Linen Cabinet *
- Garden-style Soaking Tub & Walk-in Shower *
- Spacious Walk-in Closets & Extra Storage Available
- Washer & Dryer in Home
- Wood-style Plank Flooring
- Den or Study *
- Downtown Views Available
* in select apartment homes
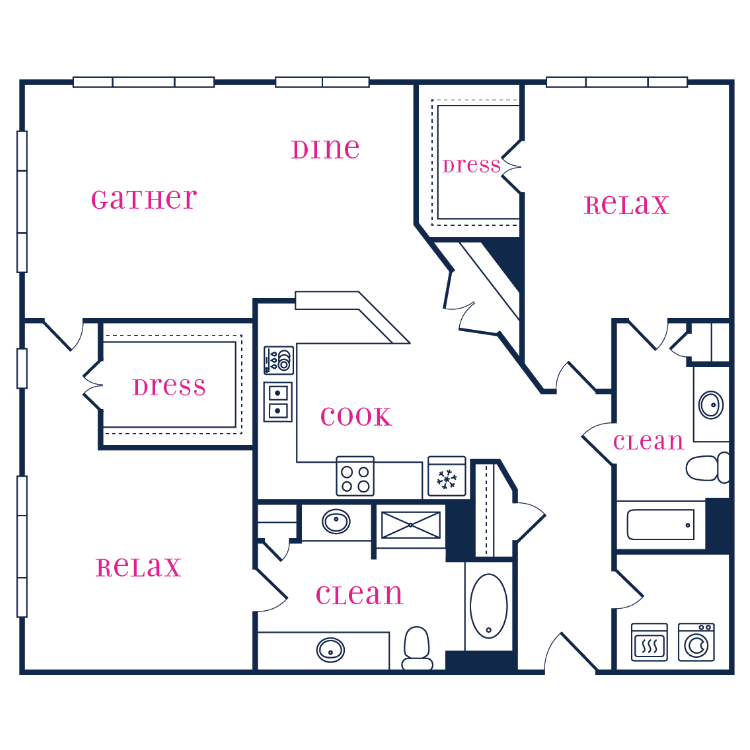
Cassidy
Details
- Beds: 2 Bedrooms
- Baths: 2
- Square Feet: 1270
- Rent: Call for details.
- Deposit: Save With Our Renters Plus Program. Deposit As Low As $100.
Floor Plan Amenities
- Spacious One & Two Bedroom Apartment Homes with Open Concept Living Areas
- Chef's Kitchen with Granite Countertops, Custom Shaker-style Cabinetry & Subway Tile Backsplash
- Large Kitchen Island with Breakfast Bar & Pendant Lighting *
- Stainless Steel & Black Appliances
- Contemporary Fixtures & Designer Lighting Package
- Spa-inspired Bathrooms with Dual Sinks & Linen Cabinet *
- Garden-style Soaking Tub & Walk-in Shower *
- Spacious Walk-in Closets & Extra Storage Available
- Washer & Dryer in Home
- Wood-style Plank Flooring
- Den or Study *
- Downtown Views Available
* in select apartment homes
Floor Plan Photos




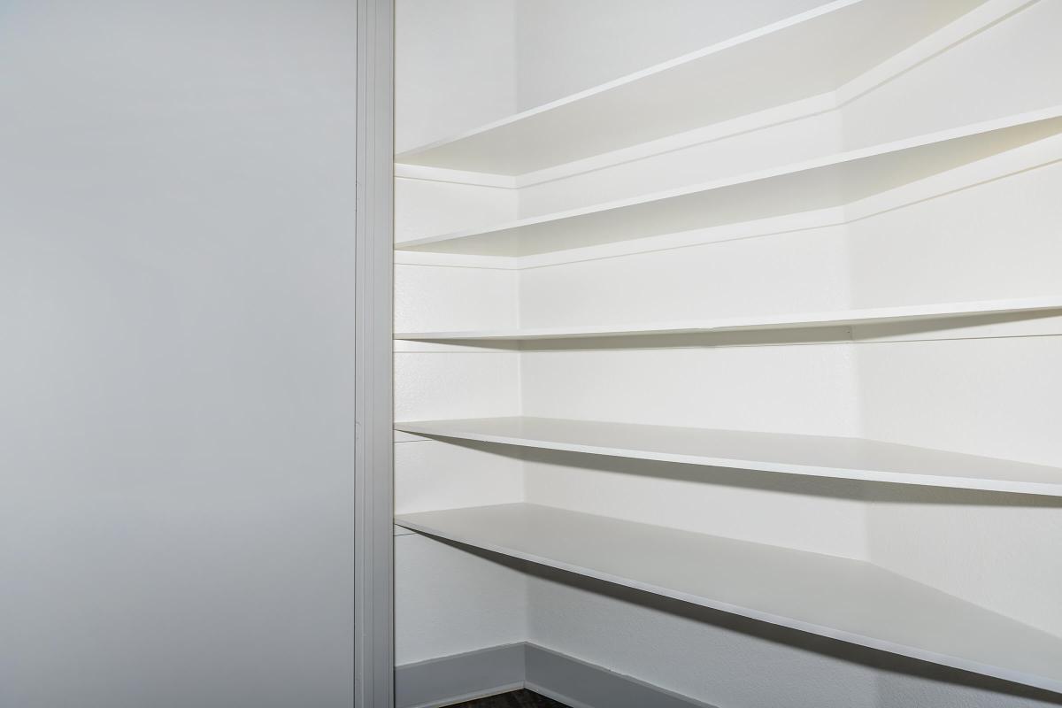





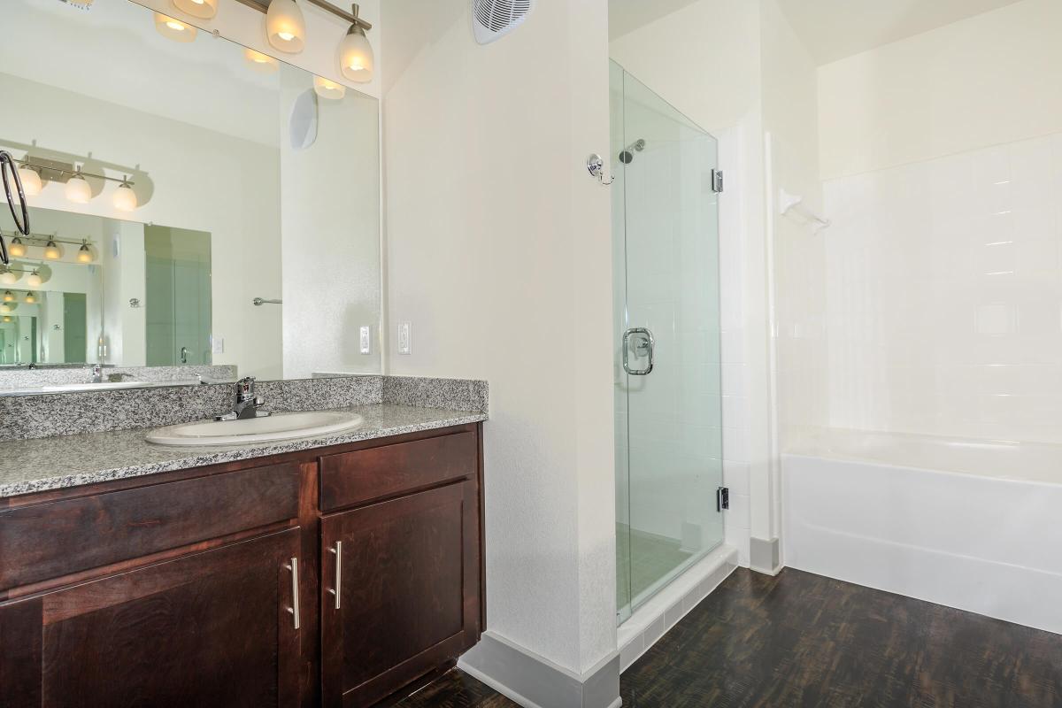



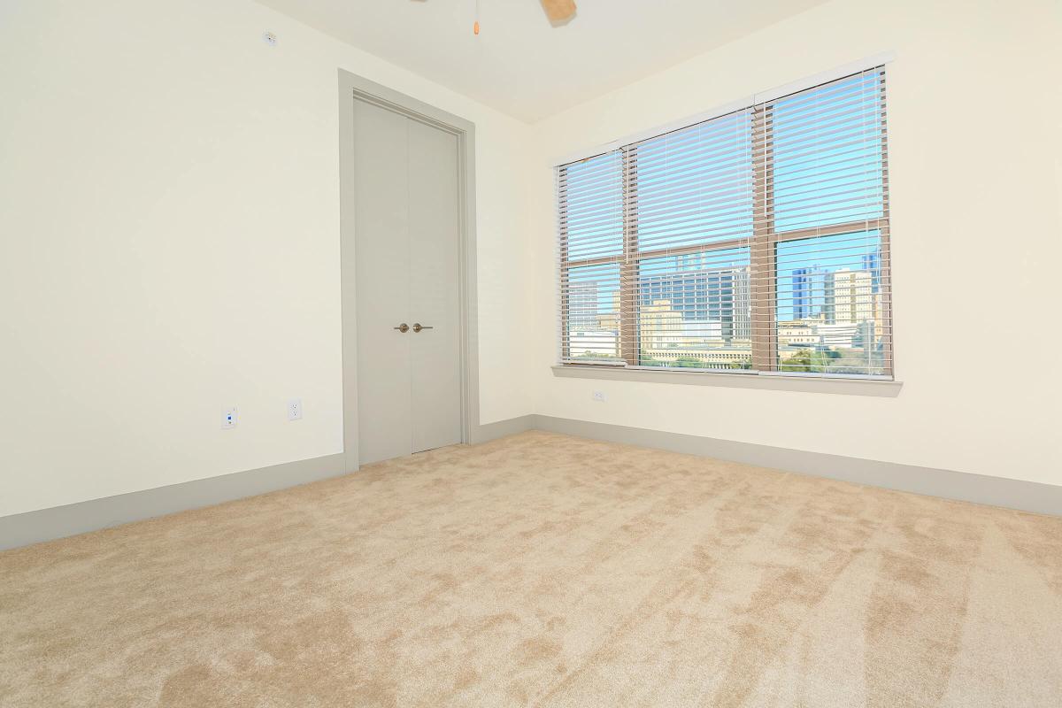
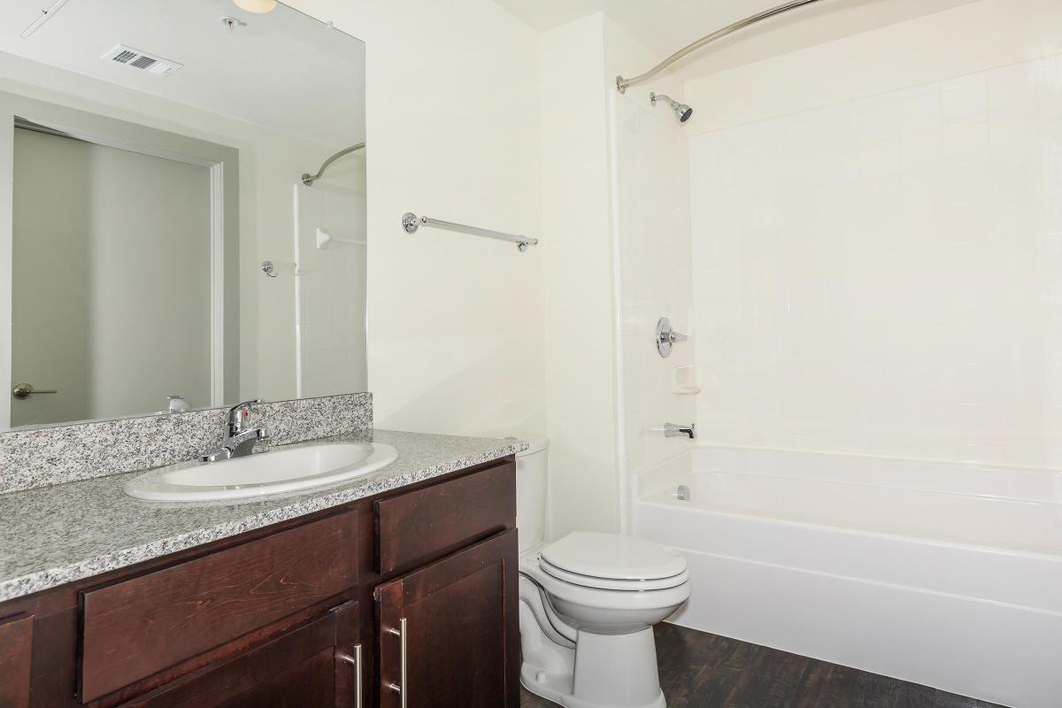
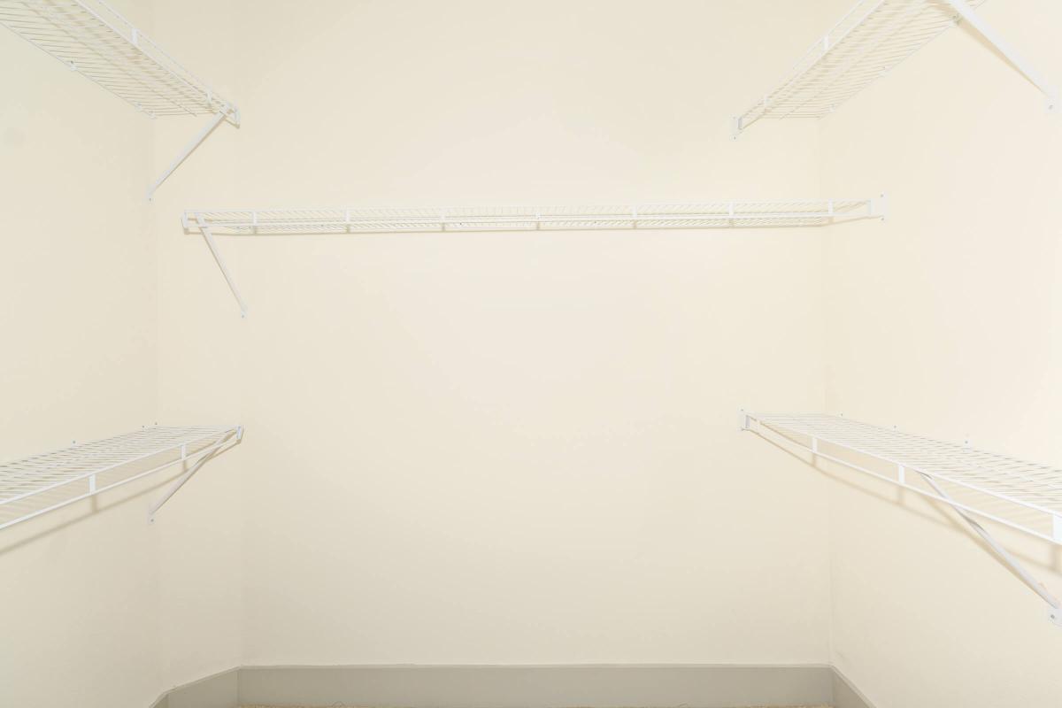

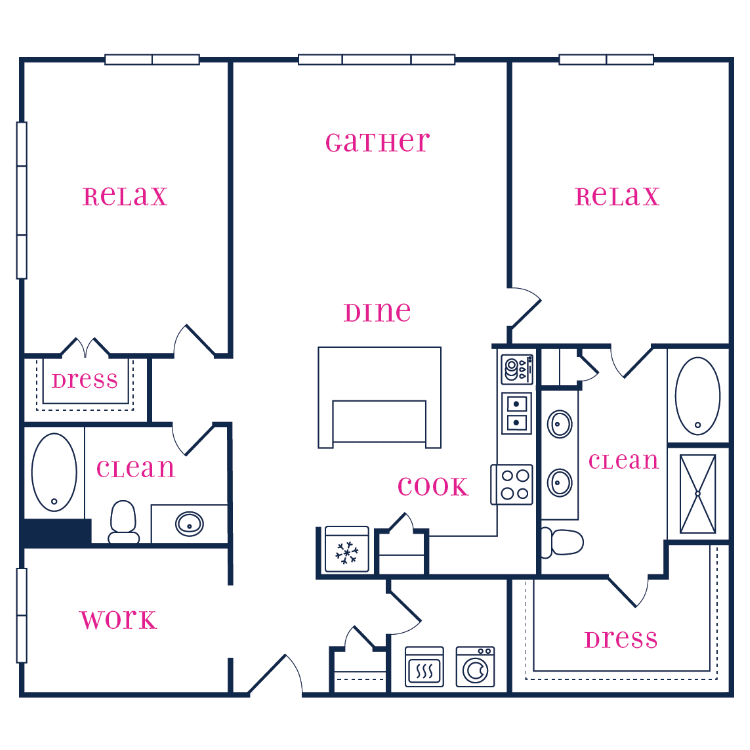
Graham
Details
- Beds: 2 Bedrooms
- Baths: 2
- Square Feet: 1292
- Rent: Call for details.
- Deposit: Save With Our Renters Plus Program. Deposit As Low As $100.
Floor Plan Amenities
- Spacious One & Two Bedroom Apartment Homes with Open Concept Living Areas
- Chef's Kitchen with Granite Countertops, Custom Shaker-style Cabinetry & Subway Tile Backsplash
- Large Kitchen Island with Breakfast Bar & Pendant Lighting *
- Stainless Steel & Black Appliances
- Contemporary Fixtures & Designer Lighting Package
- Spa-inspired Bathrooms with Dual Sinks & Linen Cabinet *
- Garden-style Soaking Tub & Walk-in Shower *
- Spacious Walk-in Closets & Extra Storage Available
- Washer & Dryer in Home
- Wood-style Plank Flooring
- Den or Study *
- Downtown Views Available
* in select apartment homes
Floor Plan Photos
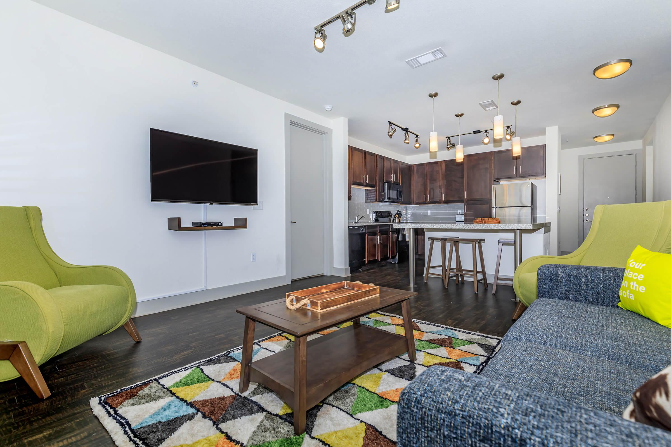
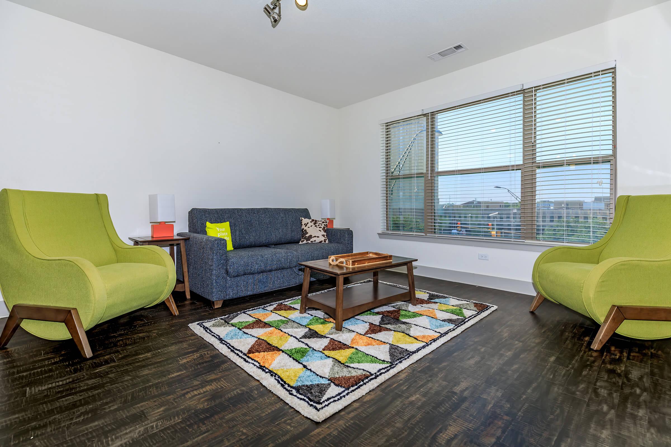
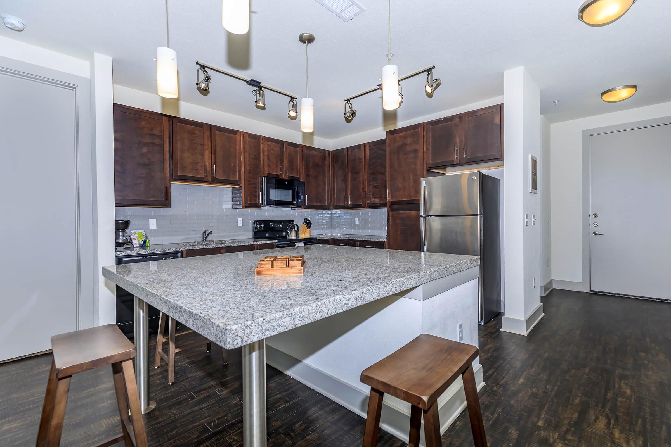
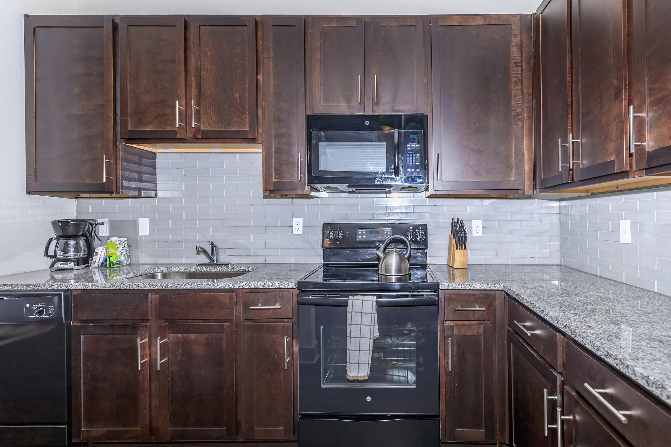
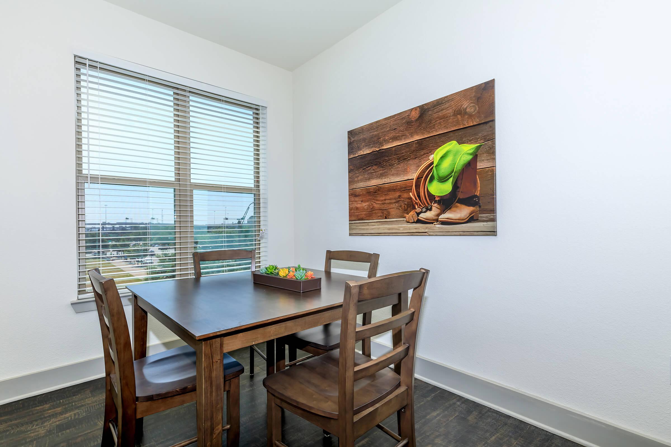
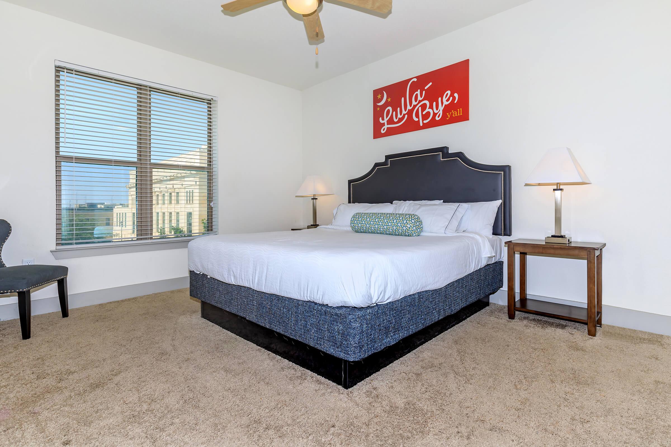
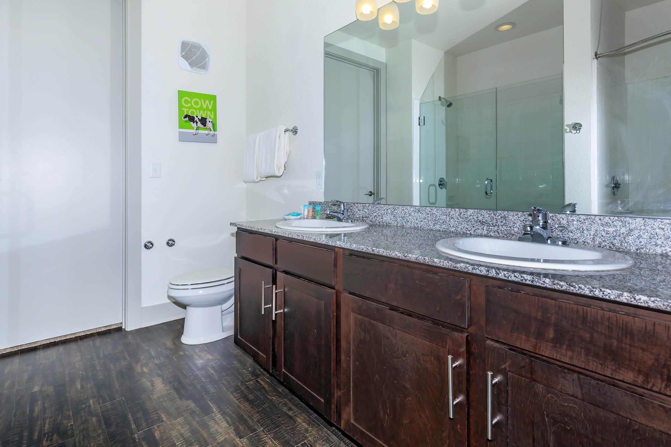
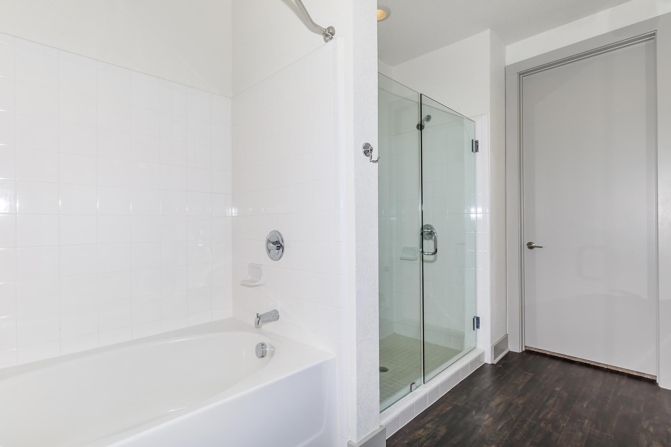
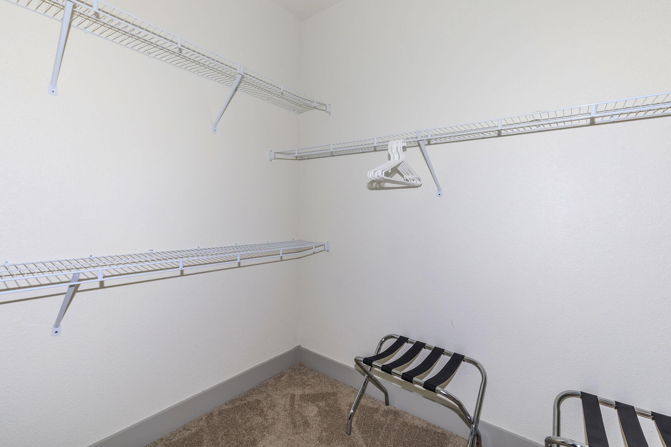
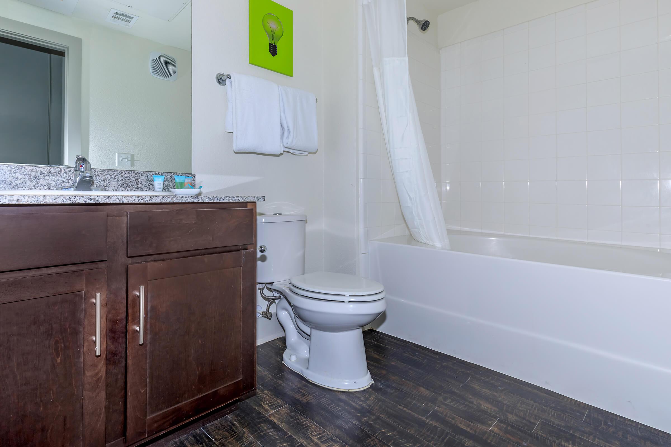
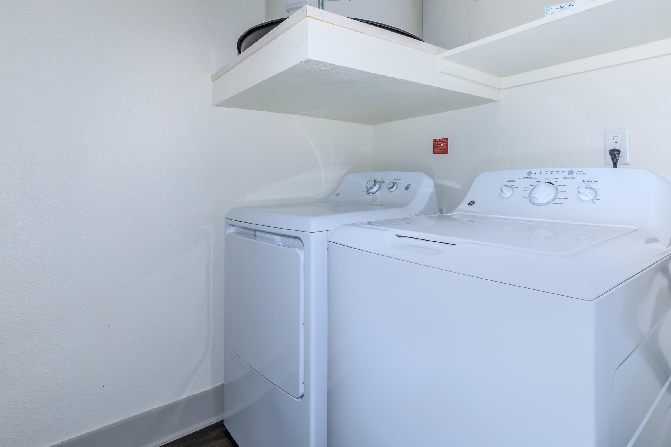













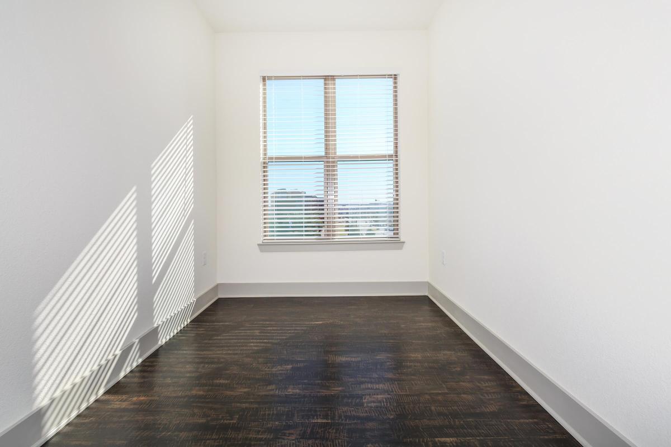

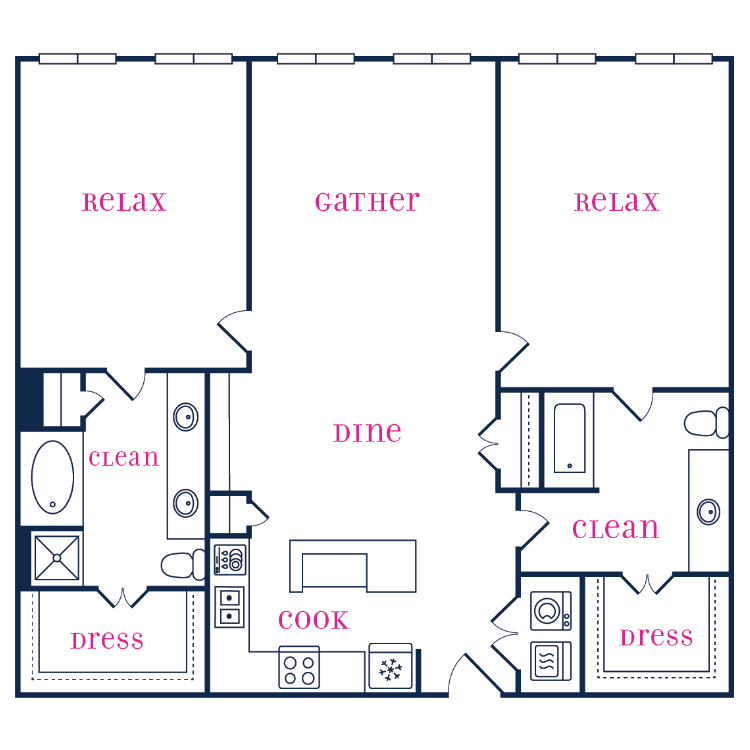
Cameron
Details
- Beds: 2 Bedrooms
- Baths: 2
- Square Feet: 1302
- Rent: Call for details.
- Deposit: Save With Our Renters Plus Program. Deposit As Low As $100.
Floor Plan Amenities
- Spacious One & Two Bedroom Apartment Homes with Open Concept Living Areas
- Chef's Kitchen with Granite Countertops, Custom Shaker-style Cabinetry & Subway Tile Backsplash
- Large Kitchen Island with Breakfast Bar & Pendant Lighting *
- Stainless Steel & Black Appliances
- Contemporary Fixtures & Designer Lighting Package
- Spa-inspired Bathrooms with Dual Sinks & Linen Cabinet *
- Garden-style Soaking Tub & Walk-in Shower *
- Spacious Walk-in Closets & Extra Storage Available
- Washer & Dryer in Home
- Wood-style Plank Flooring
- Den or Study *
- Downtown Views Available
* in select apartment homes
Floor Plan Photos
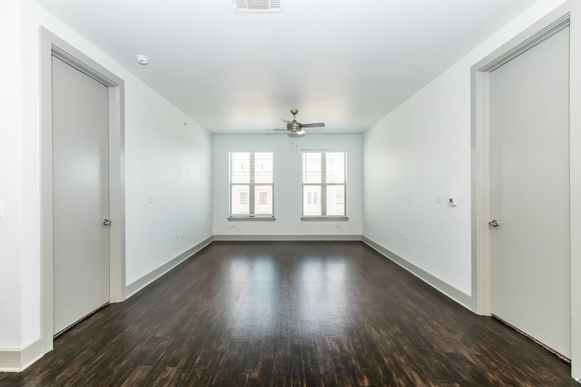
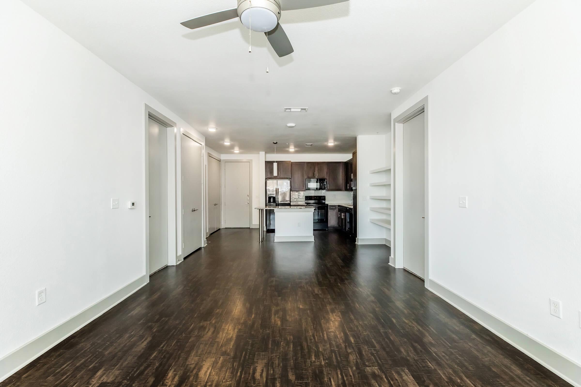
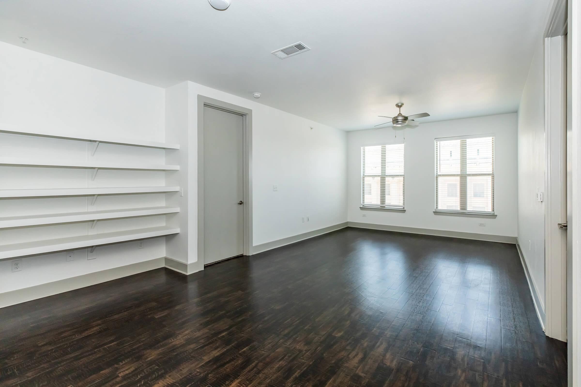
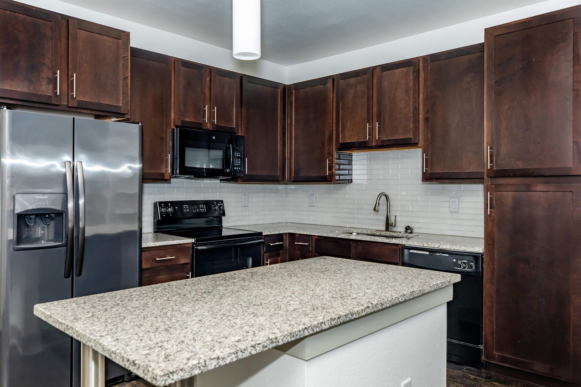
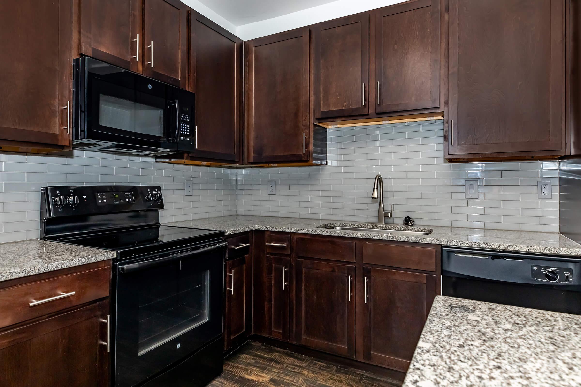
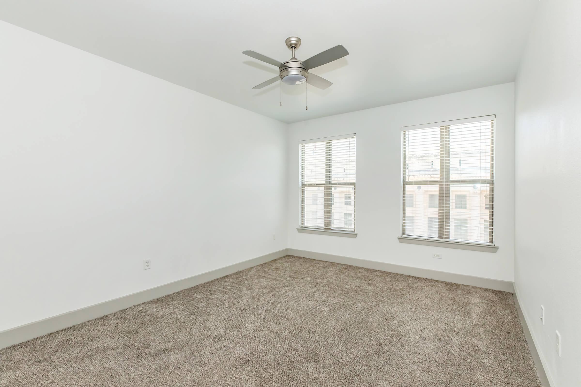
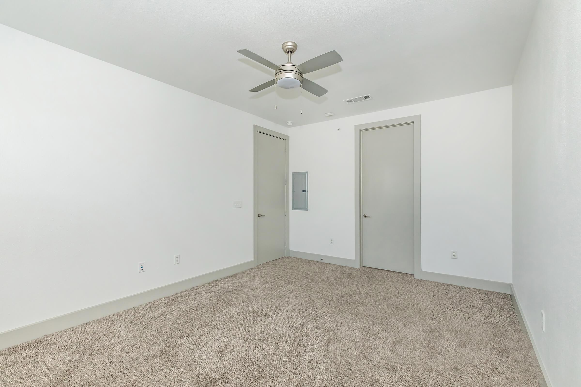
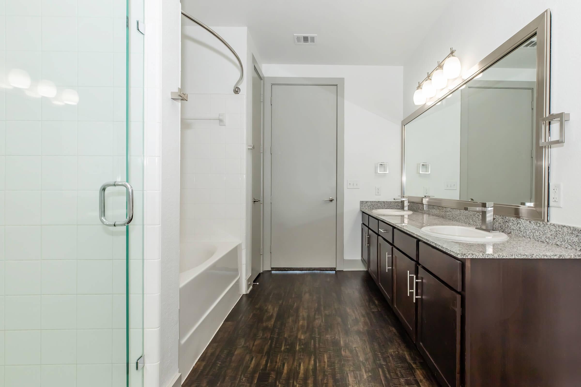
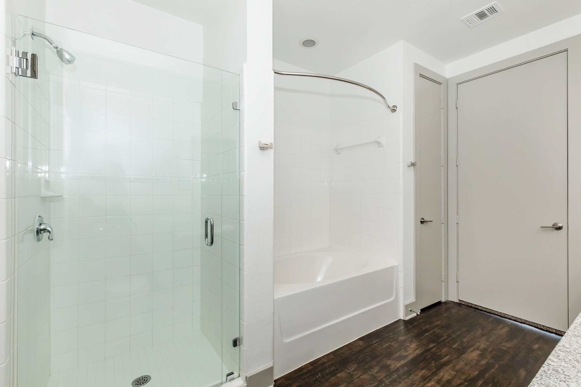
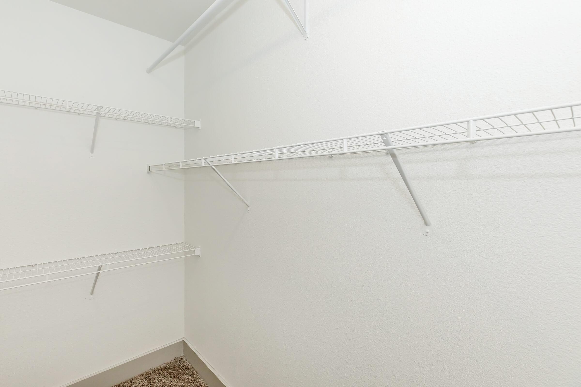
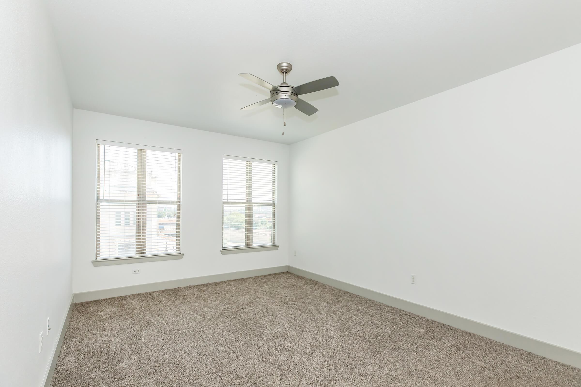
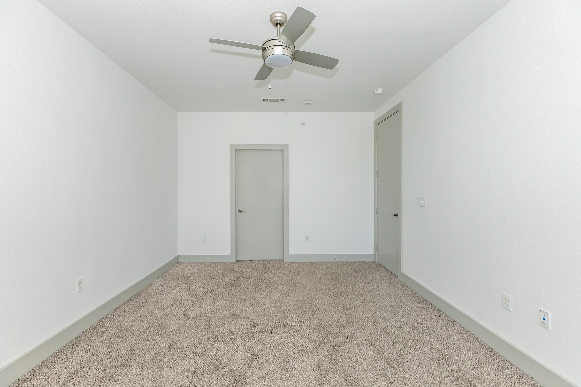
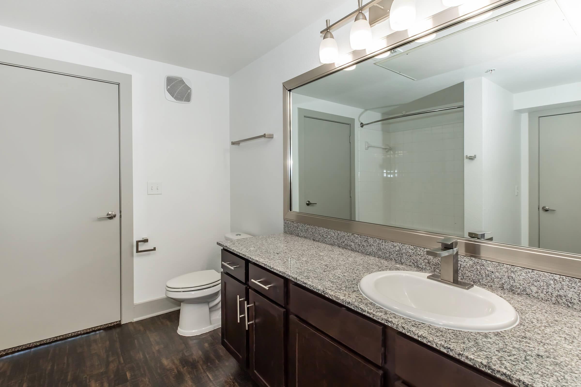
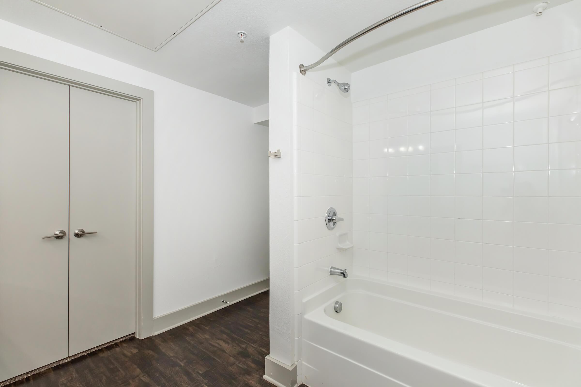
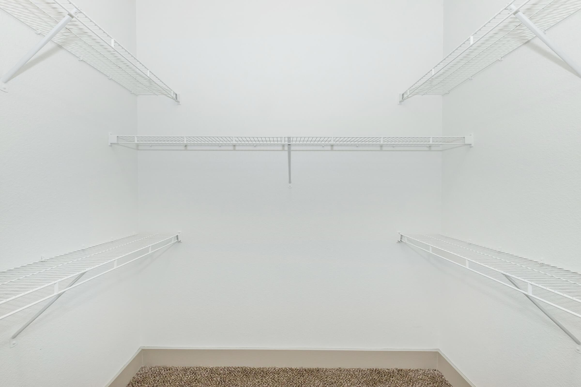
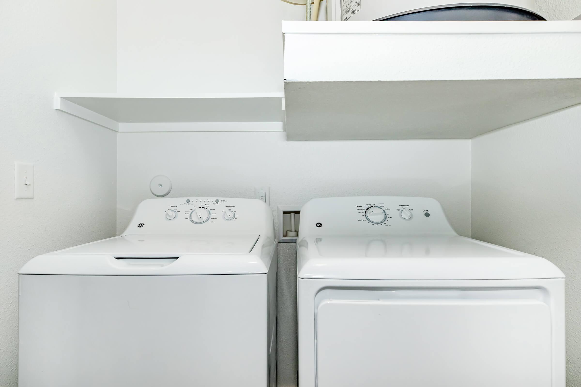
All Square Footage is Approximate.
Show Unit Location
Select a floor plan or bedroom count to view those units on the overhead view on the site map. If you need assistance finding a unit in a specific location please call us at 817-799-6816 TTY: 711.

Amenities
Explore what your community has to offer
Community Amenities
- 24-Hour Fitness Center with Cardio & Weight Training Equipment
- Resident Game Lounge
- Business Center & Coworking Space with WiFi
- Pet-Friendly Community with Bark Park
- Parking Garage with Reserved Parking Available
- Elevator & Trash Chutes on Every Floor
- Hub by Amazon & Tide Dry Cleaning Lockers
- Onsite Maintenance with 24 Hour Emergency Service
- Walking Distance to Premier Restaurants & Major Employers
- Convenient Access to Shopping, Dining, Freeways & Transit
Apartment Features
- Spacious One & Two Bedroom Apartment Homes with Open Concept Living Areas
- Chef's Kitchen with Granite Countertops, Custom Shaker-style Cabinetry & Subway Tile Backsplash
- Large Kitchen Island with Breakfast Bar & Pendant Lighting*
- Stainless Steel & Black Appliances
- Contemporary Fixtures & Designer Lighting Package
- Spa-inspired Bathrooms with Dual Sinks & Linen Cabinet*
- Garden-style Soaking Tub & Walk-in Shower*
- Spacious Walk-in Closets & Extra Storage Available
- Washer & Dryer in Home
- Wood-style Plank Flooring
- Den or Study*
* in select apartment homes
Pet Policy
Parker House utilizes Pet Screening to screen household pets, validate reasonable accommodation requests for assistance animals, and confirm every resident understands our pet policies. All current and future residents must create a profile, even if there will not be a pet in the apartment. For more information regarding our policies, applicable fees, and restricted breeds, visit the community website.
Photos
Amenities
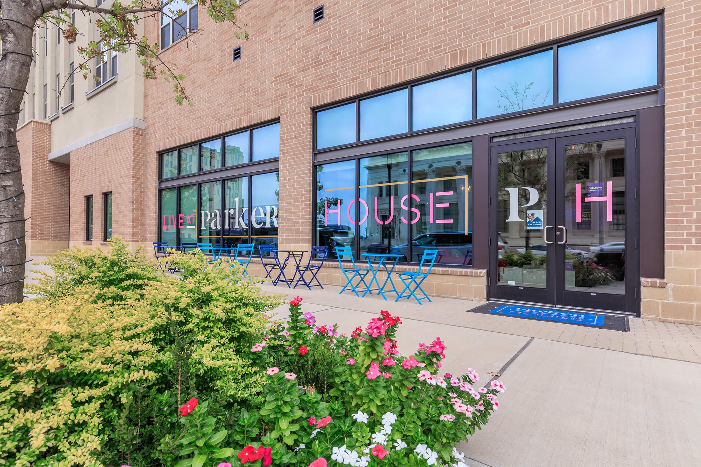
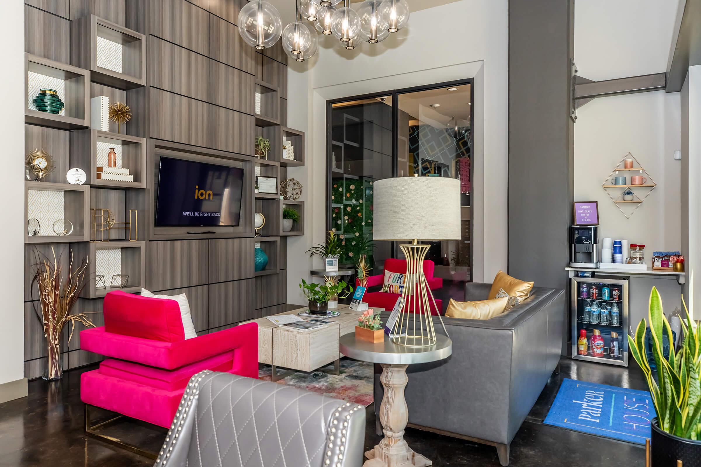
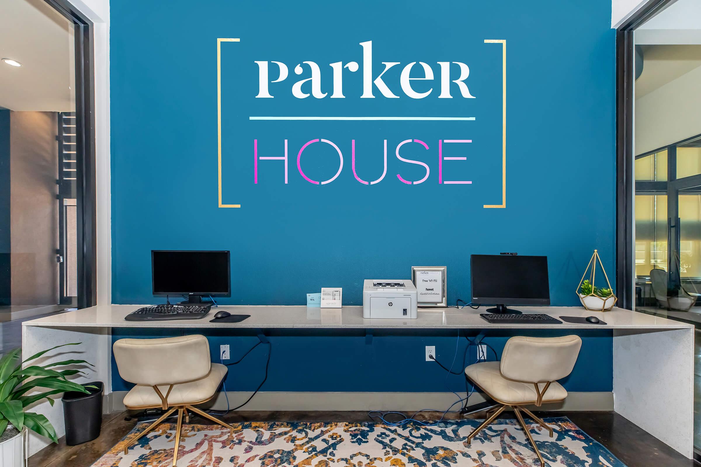
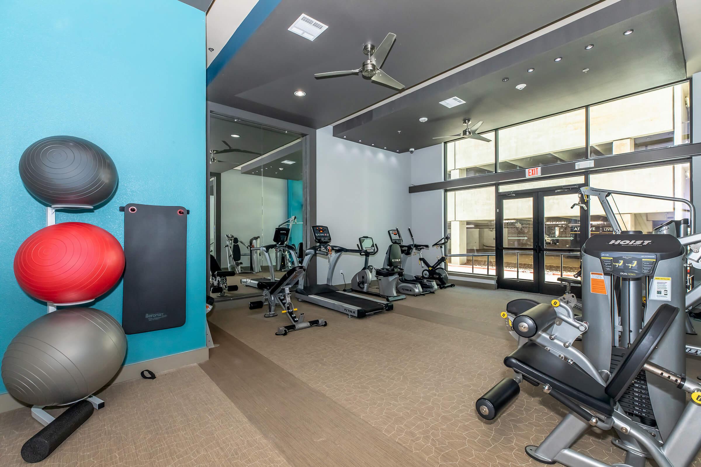
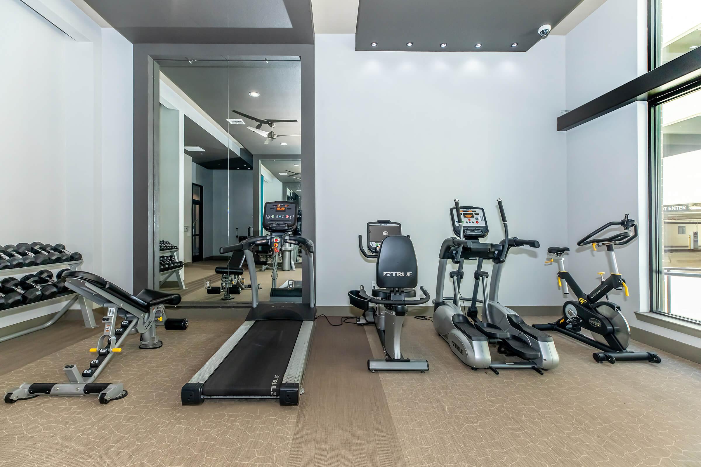
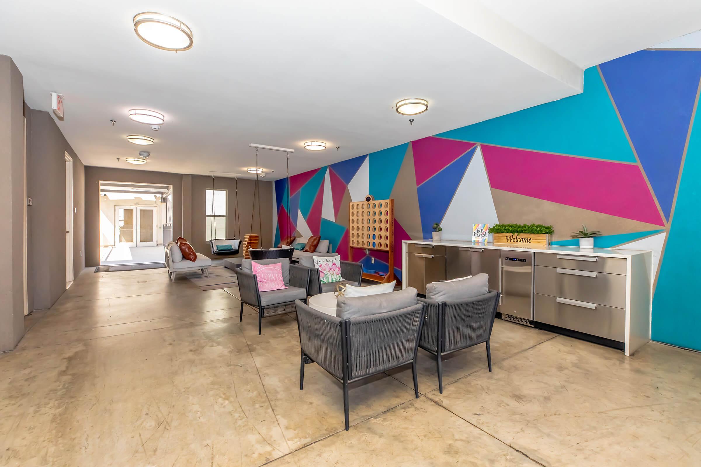
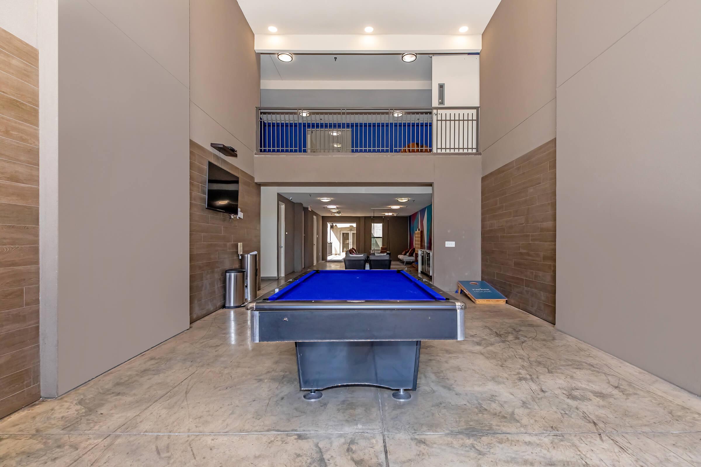
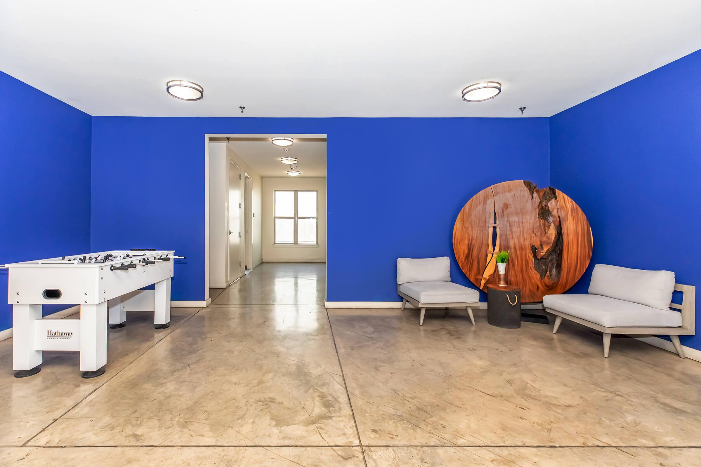
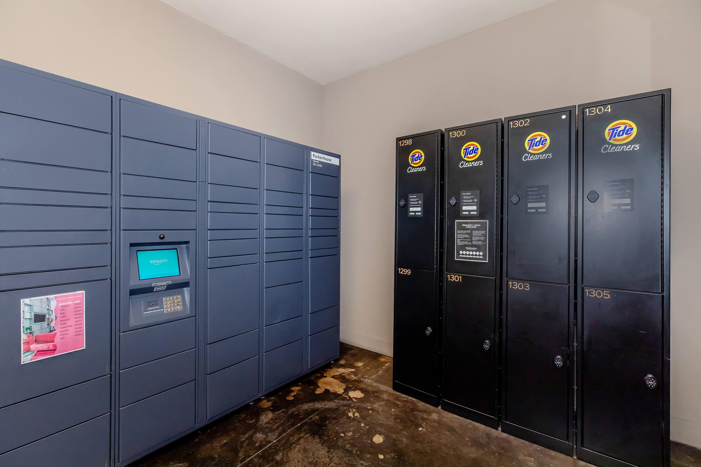
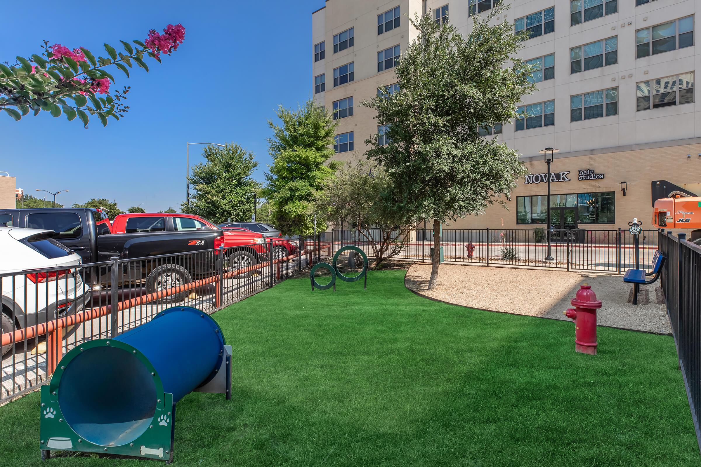
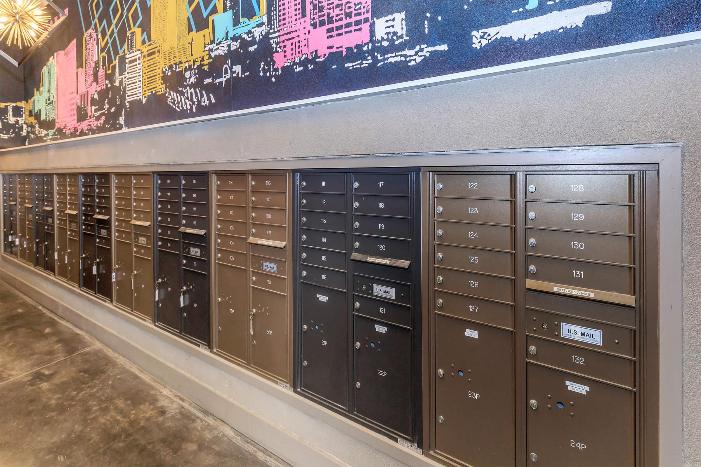
Paddock










Around Downtown
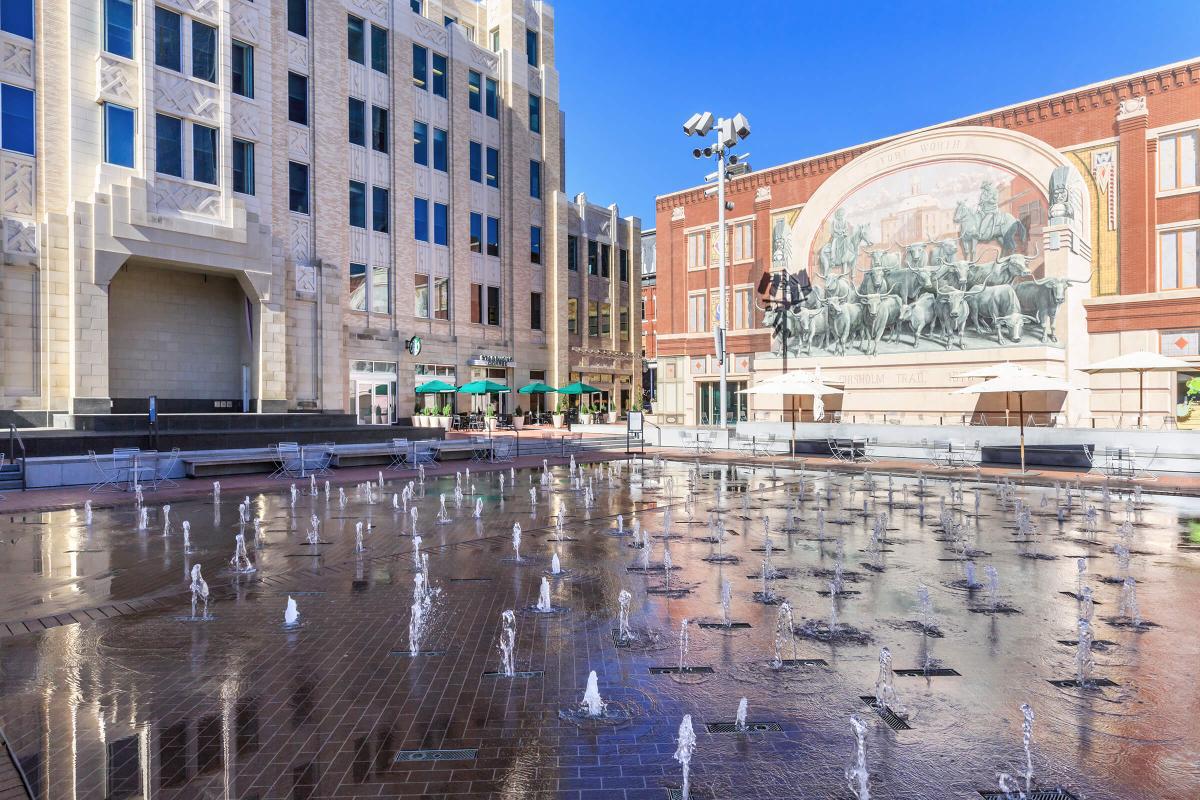
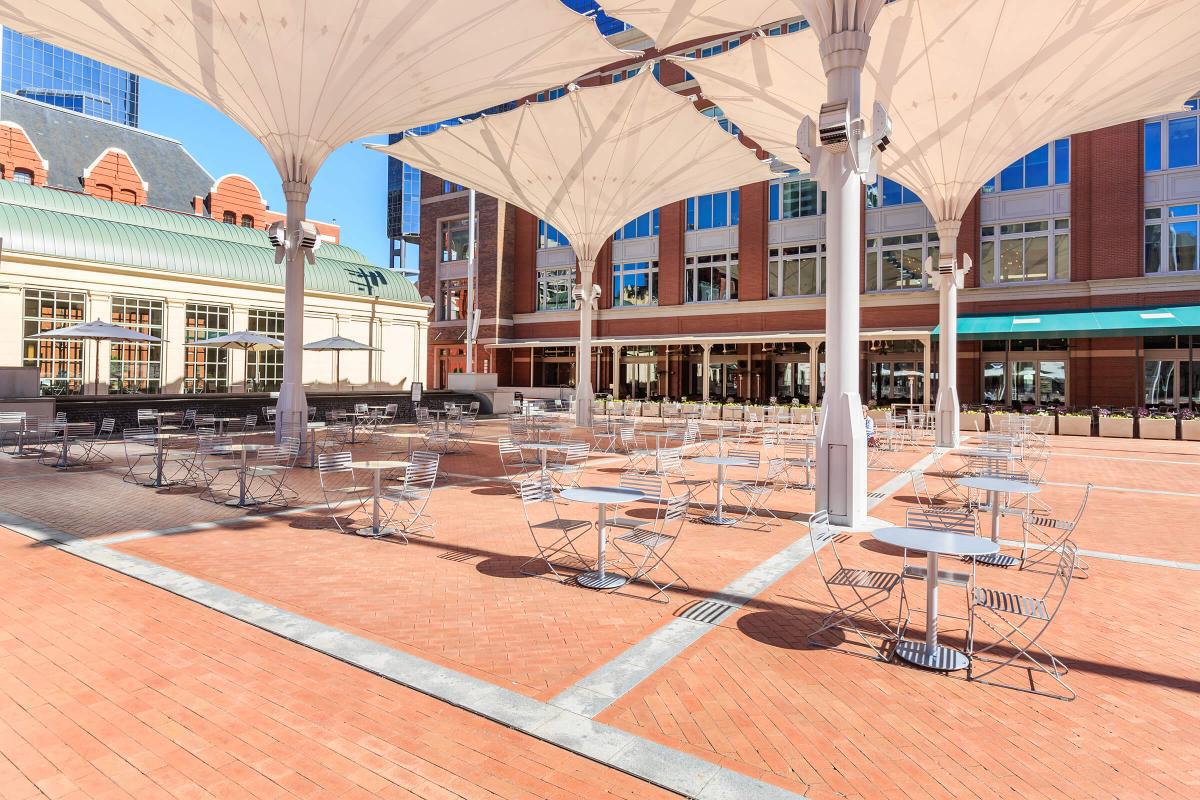
Graham











Ryder









Chevron











Neighborhood
Points of Interest
Parker House
Located 250 West Lancaster Ave Fort Worth, TX 76102Bar/Lounge
Cafes, Restaurants & Bars
Coffee Shop
Entertainment
Fast Food
Fitness Center
Golf Course
Grocery Store
Mass Transit
Museum
Nightlife
Outdoor Recreation
Park
Parks & Recreation
Restaurant
Restaurants
Salons
Shopping
Shopping Center
Zoo
Contact Us
Come in
and say hi
250 West Lancaster Ave
Fort Worth,
TX
76102
Phone Number:
817-799-6816
TTY: 711
Office Hours
Monday through Friday: 9:00 AM to 6:00 PM. Saturday: 10:00 AM to 5:00 PM. Sunday: Closed.